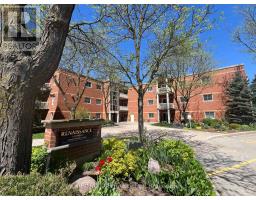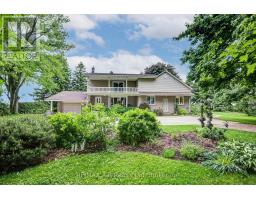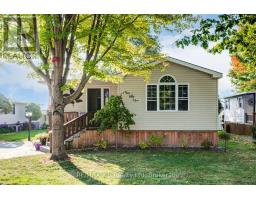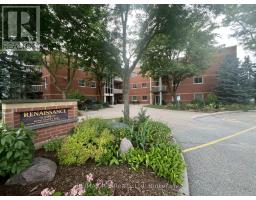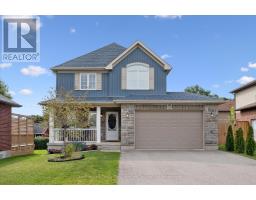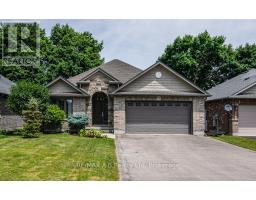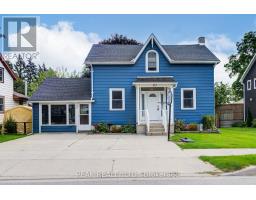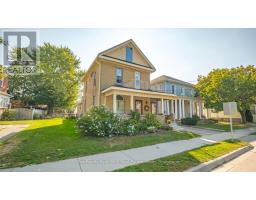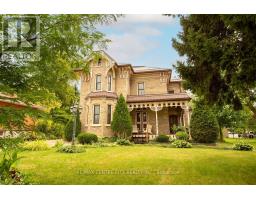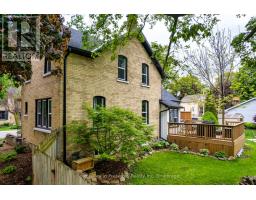22 - 53 ROTH STREET, East Zorra-Tavistock (Tavistock), Ontario, CA
Address: 22 - 53 ROTH STREET, East Zorra-Tavistock (Tavistock), Ontario
Summary Report Property
- MKT IDX12394949
- Building TypeRow / Townhouse
- Property TypeSingle Family
- StatusBuy
- Added2 weeks ago
- Bedrooms3
- Bathrooms3
- Area1200 sq. ft.
- DirectionNo Data
- Added On21 Sep 2025
Property Overview
Welcome to this beautifully upgraded end-unit bungalow townhouse featuring a striking barrel roofline, a covered front oversized porch and a warm foyer that welcomes you home. This home has been upgraded to include some of the finer comforts. From luxury vinyl plank flooring, upgraded tile in the bathrooms to a main floor laundry room thoughtfully designed to maximize space and function. The kitchen is a standout with quartz countertops, induction stove and a lighted tray ceiling, opening to a smartly designed living and dining space that allows for optimal furniture placement. The large primary bedroom features trey ceiling, walk-in closet and a spa-like ensuite. Step outside to the covered back porch, complete with a ceiling fan making outdoor movie night that much more comfortable or step down to the cozy patio for a morning coffee. The finished basement offers even more versatility with a cozy family room and gas fireplace, a third bedroom, full bathroom, and a bonus room ideal for entertaining, hobbies, or a home office. There is plenty of parking and storage space in the 1 1/2 car garage which is unique to this style of unit. With thoughtful upgrades and a comfortable open-concept design, this quiet end-unit home combines modern finishes with effortless everyday living. (id:51532)
Tags
| Property Summary |
|---|
| Building |
|---|
| Level | Rooms | Dimensions |
|---|---|---|
| Basement | Bathroom | 3.06 m x 1.66 m |
| Games room | 4.17 m x 4.57 m | |
| Cold room | 4.55 m x 2.41 m | |
| Other | 5.31 m x 4.47 m | |
| Utility room | 4.26 m x 2.43 m | |
| Family room | 5.45 m x 4.88 m | |
| Bedroom | 3.12 m x 4.6 m | |
| Main level | Dining room | 4.52 m x 2.09 m |
| Kitchen | 4.54 m x 3.5 m | |
| Living room | 5.49 m x 4.79 m | |
| Primary Bedroom | 4.47 m x 4.27 m | |
| Bedroom | 2.85 m x 3.4 m | |
| Laundry room | 2.69 m x 1.81 m | |
| Bathroom | 2.4 m x 2.7 m | |
| Bathroom | 2.49 m x 2.41 m |
| Features | |||||
|---|---|---|---|---|---|
| Lighting | In suite Laundry | Sump Pump | |||
| Attached Garage | Garage | Garage door opener remote(s) | |||
| Water Heater - Tankless | Water softener | Water Heater | |||
| Dishwasher | Dryer | Freezer | |||
| Garage door opener | Stove | Washer | |||
| Window Coverings | Refrigerator | Central air conditioning | |||
| Fireplace(s) | |||||























































