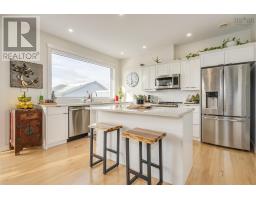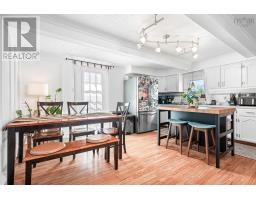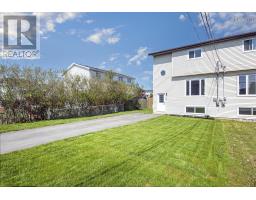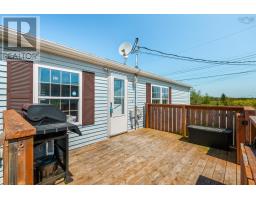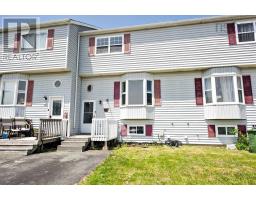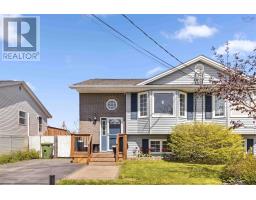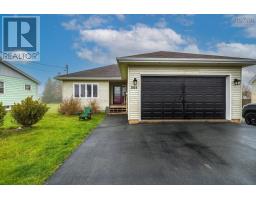15 Briarwood Drive, Eastern Passage, Nova Scotia, CA
Address: 15 Briarwood Drive, Eastern Passage, Nova Scotia
Summary Report Property
- MKT ID202513607
- Building TypeHouse
- Property TypeSingle Family
- StatusBuy
- Added5 days ago
- Bedrooms3
- Bathrooms2
- Area1292 sq. ft.
- DirectionNo Data
- Added On08 Jun 2025
Property Overview
15 Briarwood Drive is a beautifully updated semi-detached home in the desirable community of Eastern Passage. This 3-bedroom, 2-bath property has been well cared for and thoughtfully improved over the years, offering a turnkey living experience with modern finishes and a functional layout. The bright, updated kitchen flows into a comfortable living space, making it ideal for both everyday living and entertaining. Upstairs, all three bedrooms are spacious and filled with natural light, perfect for families or those needing a home office. But the real showstopper? The backyard. This oversized, fully fenced outdoor oasis offers incredible privacy and features a stunning new deck an entertainers dream where you can host summer BBQs, unwind with a glass of wine, or simply soak in the serenity of your own private retreat. Located close to schools, shopping, and coastal walking trails, 15 Briarwood Drive combines function, style, and convenience in a welcoming community setting. (id:51532)
Tags
| Property Summary |
|---|
| Building |
|---|
| Level | Rooms | Dimensions |
|---|---|---|
| Second level | Bedroom | 13.4x10.4 |
| Bedroom | 12.5x7.11 | |
| Bedroom | 8x11.6 | |
| Bath (# pieces 1-6) | 4.11x8 | |
| Basement | Recreational, Games room | 12.10x12.8 |
| Laundry / Bath | 10.2x6.8 | |
| Den | 10.2x6.7 | |
| Bath (# pieces 1-6) | 4.5x4.8 | |
| Storage | 5.3x5.1 | |
| Main level | Living room | 13.8x12.9 |
| Kitchen | 10.10x12.11 | |
| Dining room | 10.10x6.11 |
| Features | |||||
|---|---|---|---|---|---|
| Level | None | Stove | |||
| Dishwasher | Dryer | Washer | |||
| Microwave Range Hood Combo | Fridge/Stove Combo | ||||































