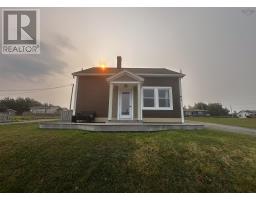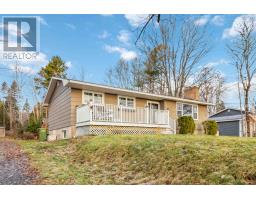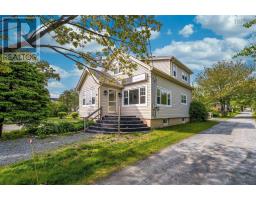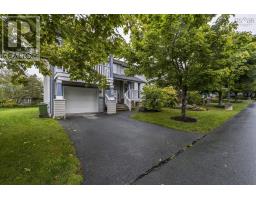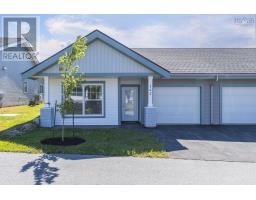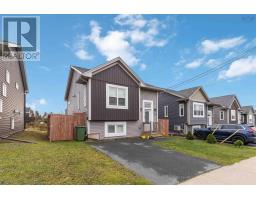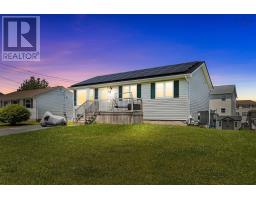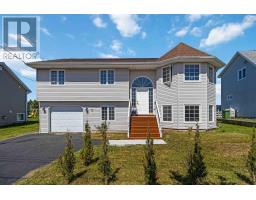87 Cow Bay Road, Eastern Passage, Nova Scotia, CA
Address: 87 Cow Bay Road, Eastern Passage, Nova Scotia
Summary Report Property
- MKT ID202518095
- Building TypeHouse
- Property TypeSingle Family
- StatusBuy
- Added6 weeks ago
- Bedrooms5
- Bathrooms3
- Area2688 sq. ft.
- DirectionNo Data
- Added On11 Oct 2025
Property Overview
Set in the heart of Eastern Passage, this standout property offers a rare combination of space, flexibility, and future potential. With 5 generously sized bedrooms and 3 bathrooms, the home provides ample room for extended families, live-work arrangements, or a stream of income stability. Currently leased for $2400/month and zoned C2, this parcel invites forward-thinking buyers to explore a broad spectrum of opportunitiesfrom boutique commercial ventures to multi-unit residential builds (pending buyer obtained municipal approval). Whether you're dreaming of launching a home-based business, expanding your investment portfolio, or creating a custom live/work hub, this property delivers the framework to make it happen. Keep the income stream flowing, or renovate and tailor the space to meet your own needs. The vibrant community, coastal charm, and convenient access to the beach, trails, shops, schools, and local services make this a highly desirable location. The versatility of this site opens up a wealth of possibilities. 87 Cow Bay Road is more than just a residenceits a springboard for your next big idea. Book a viewing and take the first step toward unlocking its full potential. (id:51532)
Tags
| Property Summary |
|---|
| Building |
|---|
| Level | Rooms | Dimensions |
|---|---|---|
| Basement | Recreational, Games room | 11.5x16.1 |
| Recreational, Games room | combo 14.4x29.5 | |
| Bedroom | 13x7.9 | |
| Bedroom | 13x8.6 | |
| Bath (# pieces 1-6) | 5.1x9.8 | |
| Laundry room | 6.9x8.5 | |
| Utility room | 9x10.7 | |
| Storage | 5x12.3 | |
| Main level | Kitchen | 14.11x10.9 |
| Living room | 14.5x12.5 | |
| Dining room | 12.1x11.10 | |
| Bath (# pieces 1-6) | 5.8x7.7 | |
| Primary Bedroom | 11.7x15.11 | |
| Bedroom | 13.3x10.5 | |
| Bedroom | 9.3x10.5 | |
| Ensuite (# pieces 2-6) | 7.7x10.8 |
| Features | |||||
|---|---|---|---|---|---|
| Garage | Detached Garage | Paved Yard | |||
| Cooktop | Oven | Dishwasher | |||
| Dryer | Washer | Refrigerator | |||
| Walk out | |||||



















































