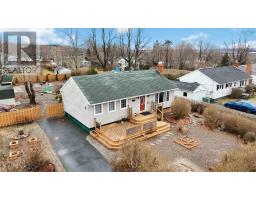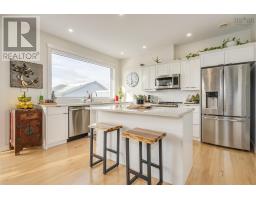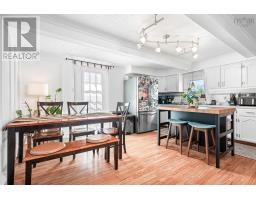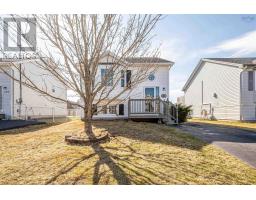287 Cow Bay Road, Eastern Passage, Nova Scotia, CA
Address: 287 Cow Bay Road, Eastern Passage, Nova Scotia
Summary Report Property
- MKT ID202508969
- Building TypeDuplex
- Property TypeSingle Family
- StatusBuy
- Added10 hours ago
- Bedrooms4
- Bathrooms2
- Area1682 sq. ft.
- DirectionNo Data
- Added On06 May 2025
Property Overview
Discover the perfect blend of investment potential and future flexibility in the heart of charming Cow Bay! This over-under property currently features two well-appointed two-bedroom units?each with in-suite laundry and strong rental appeal, delivering reliable income from day one. Located along the scenic Cow Bay Road, just minutes from Silver Sands Beach and the beloved Cow Bay Moose statue, this home offers a unique coastal lifestyle. What truly sets this property apart is its easy adaptability, with just a door separating the two levels, it can be effortlessly converted into a spacious single-family home. Whether you're looking for a turnkey rental property, a multi-generational living solution, or the ideal family residence with room to grow, this versatile home is ready to meet your needs. Located on a family friendly cul-de-sac for those important street hockey games. Embrace life on Nova Scotia?s Eastern Shore, where seaside charm meets smart opportunity! --- Want a version that leans more casual, luxurious, or strictly investment-focused? I can tweak it! (id:51532)
Tags
| Property Summary |
|---|
| Building |
|---|
| Level | Rooms | Dimensions |
|---|---|---|
| Basement | Laundry room | 7.7x9.1 |
| Eat in kitchen | 10.10x11.2 | |
| Bath (# pieces 1-6) | 4.11x11.1 | |
| Bedroom | 8.9x11.2 | |
| Bedroom | 11.4x10.1 | |
| Main level | Living room | 15.10x13.9 |
| Dining room | 11.10x8.10 | |
| Kitchen | 11.10x9.5 | |
| Bath (# pieces 1-6) | 11.10x5 | |
| Bedroom | 11.10x10 | |
| Bedroom | 11.5x12.1 |
| Features | |||||
|---|---|---|---|---|---|
| Level | Range - Electric | Dryer | |||
| Washer | Refrigerator | ||||























