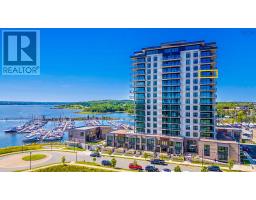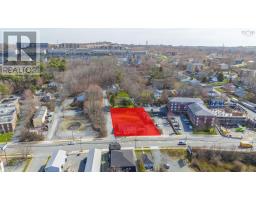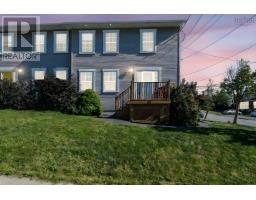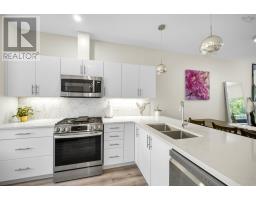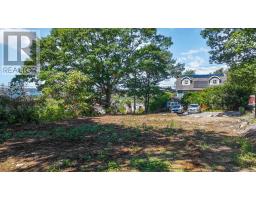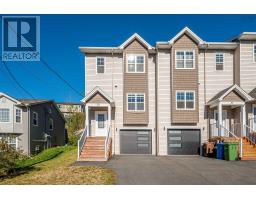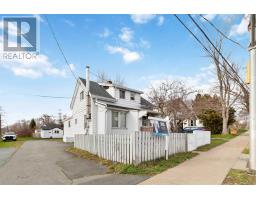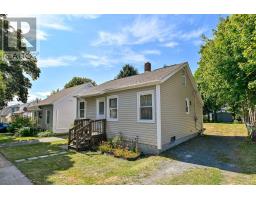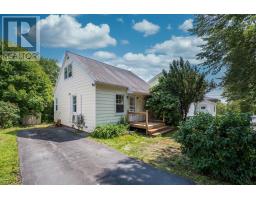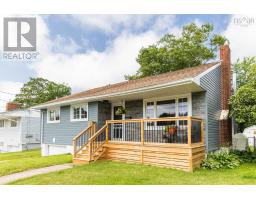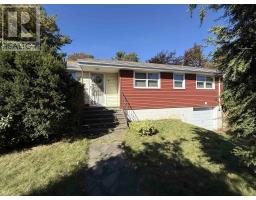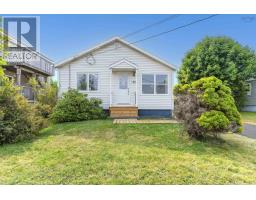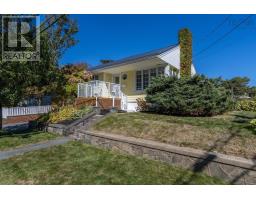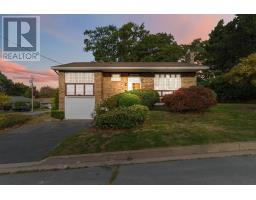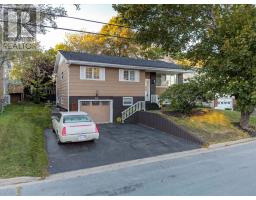93 Mount Edward Road, Dartmouth, Nova Scotia, CA
Address: 93 Mount Edward Road, Dartmouth, Nova Scotia
Summary Report Property
- MKT ID202506077
- Building TypeHouse
- Property TypeSingle Family
- StatusBuy
- Added28 weeks ago
- Bedrooms3
- Bathrooms2
- Area1896 sq. ft.
- DirectionNo Data
- Added On07 Apr 2025
Property Overview
Charming 3-Bedroom Home in Woodlawn, Your Low-Maintenance Oasis! Discover this beautifully maintained 3-bedroom, 2-bathroom home in the desirable Woodlawn neighborhood. Featuring an oversized backyard with no grass, this fully landscaped retreat includes an eight-person hot tub swim spa and a relaxing sauna perfect for year-round enjoyment. Inside, a cozy sunroom with a wood stove offers a bright and inviting space, while the living room boasts a working wood-burning fireplace for added warmth and charm. The fully finished basement provides extra living space, ideal for a family room, home office, or gym. Conveniently located in a family friendly neighbourhood near top-rated schools, NSCC, and daily essential amenities, everything you need is just minutes away. This home offers a perfect blend of comfort, convenience, and low-maintenance living, don?t miss this incredible opportunity! (id:51532)
Tags
| Property Summary |
|---|
| Building |
|---|
| Level | Rooms | Dimensions |
|---|---|---|
| Basement | Recreational, Games room | 28.2x21 |
| Bath (# pieces 1-6) | 7.5x4.5 | |
| Lower level | Sunroom | 14.1x11.5 |
| Main level | Foyer | 3.11x11.5 |
| Living room | 13.5X11.5 | |
| Dining room | 9.10x8.1 | |
| Kitchen | 9.8x7.11 | |
| Bedroom | 8.7x8.10 | |
| Bedroom | 10.10x9 | |
| Primary Bedroom | 10.10x11.5 | |
| Bath (# pieces 1-6) | 4.11X7.11 |
| Features | |||||
|---|---|---|---|---|---|
| Level | Barbeque | Range - Electric | |||
| Dishwasher | Dryer - Electric | Washer | |||
| Microwave Range Hood Combo | Wine Fridge | Central air conditioning | |||
| Heat Pump | |||||

















































