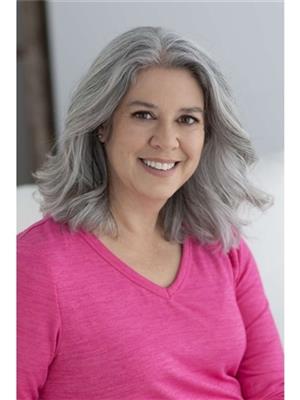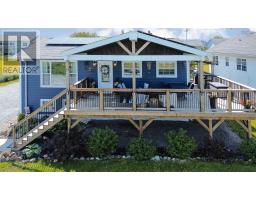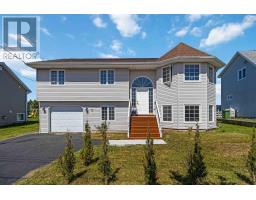92 Vicky Crescent, Eastern Passage, Nova Scotia, CA
Address: 92 Vicky Crescent, Eastern Passage, Nova Scotia
Summary Report Property
- MKT ID202521285
- Building TypeHouse
- Property TypeSingle Family
- StatusBuy
- Added1 days ago
- Bedrooms3
- Bathrooms2
- Area1408 sq. ft.
- DirectionNo Data
- Added On21 Aug 2025
Property Overview
This much-loved semi-detached home in the popular community of Eastern Passage is perfect for first a new young family or folks looking to downsize. The freshly painted main level has a large, spacious living room, dining room with patio doors to the back deck, a functional kitchen with pantry and a convenient half bath. Downstairs, also freshly painted, youll find the primary bedroom with a walk-in closet, 2 other bedrooms, full bath and laundry. Spend the mornings having your coffee on the back deck and the evenings in the fenced-in backyard where youll find a patio stone area, perfect for a firepit. Store your motorcycle in the large 16x18 wired shed or turn it into a workshop. Lots of updates including fresh paint throughout (2025), new front step (2025), new roof shingles (2024), new heat pump (2024), new washer and dryer (2022) and a new back deck (2020). You are close to amenities, schools and recreation! Come have a look and see this wonderful property! (id:51532)
Tags
| Property Summary |
|---|
| Building |
|---|
| Level | Rooms | Dimensions |
|---|---|---|
| Basement | Primary Bedroom | 13.10x9.9 |
| Bedroom | 10.1x6.11 | |
| Bedroom | 12.2x9.4 | |
| Bath (# pieces 1-6) | 5.5x7.5 | |
| Main level | Foyer | 6.9x3.8 |
| Living room | 15.6x22 | |
| Kitchen | 10.5x10.4 | |
| Dining room | 10.2x10.4 | |
| Bath (# pieces 1-6) | 4.7x4.10 |
| Features | |||||
|---|---|---|---|---|---|
| Paved Yard | Stove | Dishwasher | |||
| Dryer | Washer | Refrigerator | |||
| Heat Pump | |||||










































