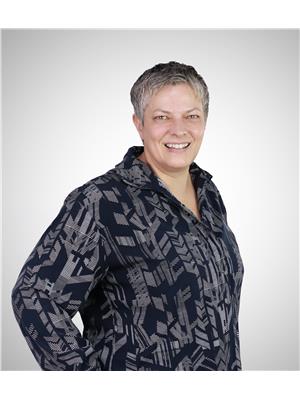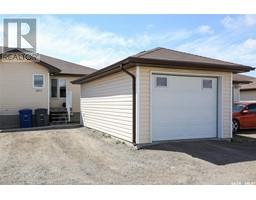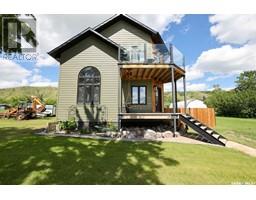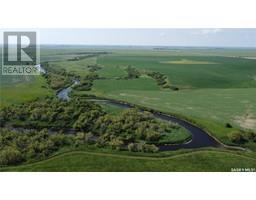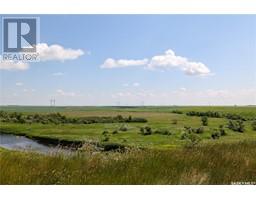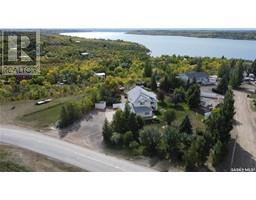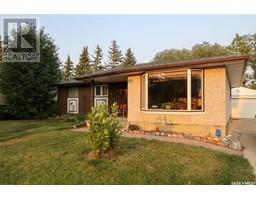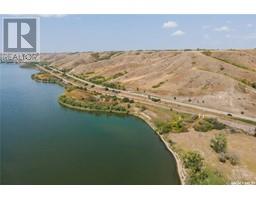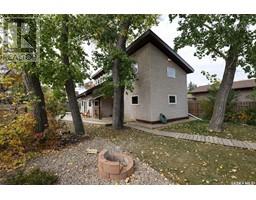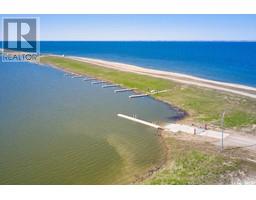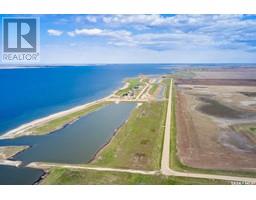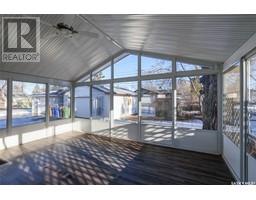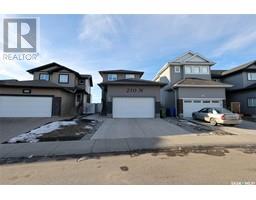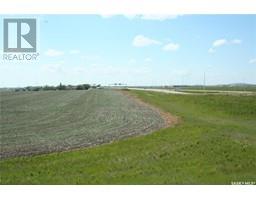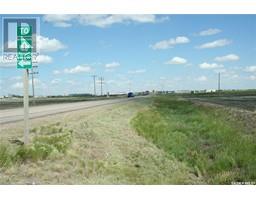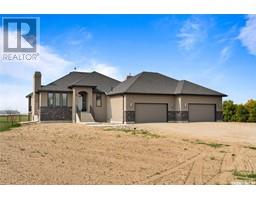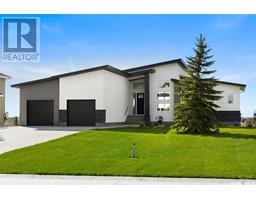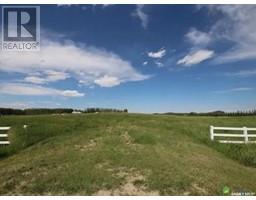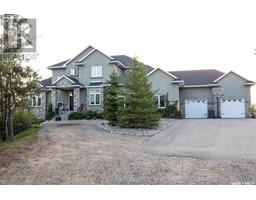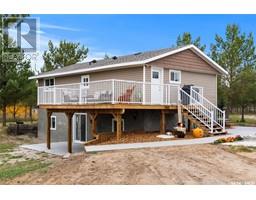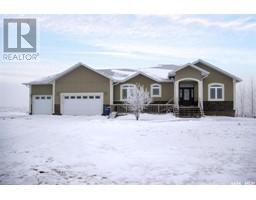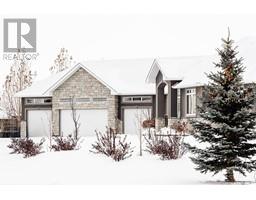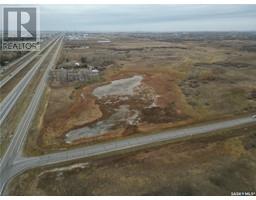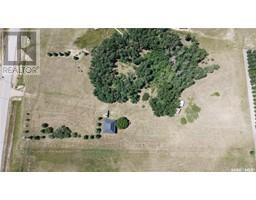Sigmeth Acreage, Edenwold Rm No. 158, Saskatchewan, CA
Address: Sigmeth Acreage, Edenwold Rm No. 158, Saskatchewan
Summary Report Property
- MKT IDSK940770
- Building TypeHouse
- Property TypeSingle Family
- StatusBuy
- Added10 weeks ago
- Bedrooms4
- Bathrooms3
- Area972 sq. ft.
- DirectionNo Data
- Added On14 Feb 2024
Property Overview
10 minutes from the City of Regina this acreage is very quiet and secluded while nestled amongst the trees. It is hard to believe that you are only 700 meters off of Highway #48 and mere minutes from White City and Highway #1. This parcel of land features a 1959 Bungalow that was placed on a new basement in 1994. With 4 bedrooms and 3 bathrooms inside you have plenty of room for a family. The 20 x 27 composite deck is an extra bonus allowing you to enjoy the outdoors. New IKO Dynasty shingles were installed in 2021 with a wind warranty of 210 kph and the house features All Weather windows. The home energy rating completed in 2008 rated this house at a 77! The home has been well looked after and the yard is truly a blank canvas for you to bring your dreams to reality. At nearly 140 acres – there is more than enough room for a barn, riding arena, greenhouse, and nearly anything else you can imagine. There is a 32’ x 64’ pole shed and also smaller sheds for extra storage. This acreage has a fantastic well and water supply as a large freshwater aquifer is located beneath the property. Please contact your REALTOR® today to schedule a private showing. (id:51532)
Tags
| Property Summary |
|---|
| Building |
|---|
| Level | Rooms | Dimensions |
|---|---|---|
| Basement | Family room | 21 ft ,8 in x 11 ft ,8 in |
| Bedroom | 12 ft x 12 ft | |
| Laundry room | 10 ft ,4 in x 9 ft ,4 in | |
| 3pc Bathroom | 7 ft ,6 in x 4 ft ,9 in | |
| Bedroom | 9 ft ,3 in x 8 ft | |
| Utility room | 12 ft x 6 ft ,3 in | |
| Main level | Kitchen | 12 ft ,2 in x 11 ft ,8 in |
| Dining room | 9 ft ,7 in x 7 ft ,1 in | |
| Living room | 15 ft ,6 in x 11 ft ,5 in | |
| Primary Bedroom | 12 ft ,2 in x 10 ft ,1 in | |
| 4pc Ensuite bath | 10 ft ,2 in x 8 ft ,7 in | |
| 4pc Bathroom | 7 ft ,2 in x 4 ft ,8 in | |
| Bedroom | 11 ft ,9 in x 10 ft ,3 in |
| Features | |||||
|---|---|---|---|---|---|
| Acreage | Treed | Irregular lot size | |||
| Sump Pump | None | Gravel | |||
| Parking Space(s)(15) | Washer | Refrigerator | |||
| Dryer | Microwave | Window Coverings | |||
| Hood Fan | Storage Shed | Stove | |||
| Central air conditioning | |||||



















































