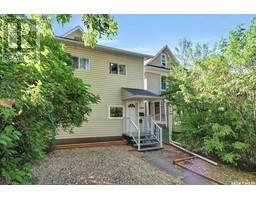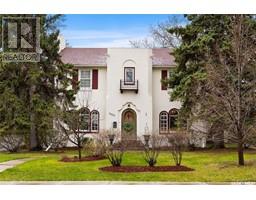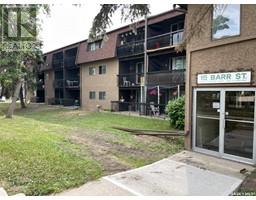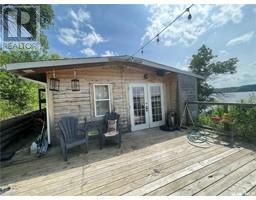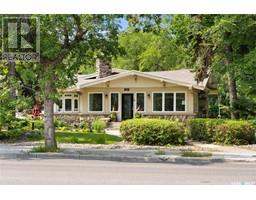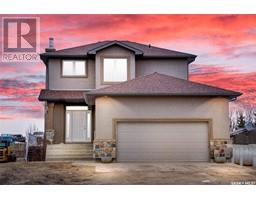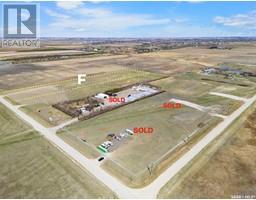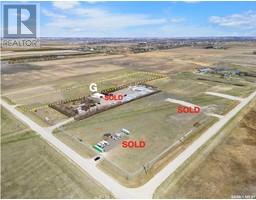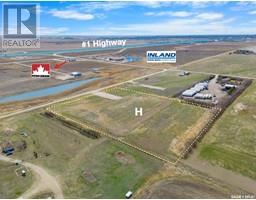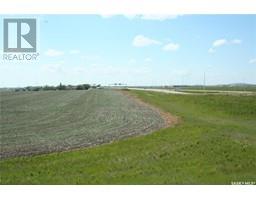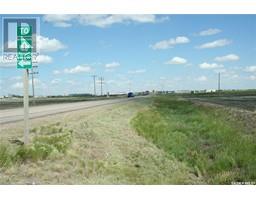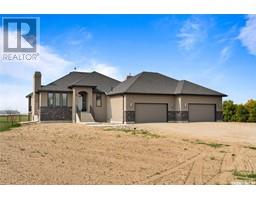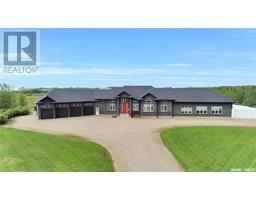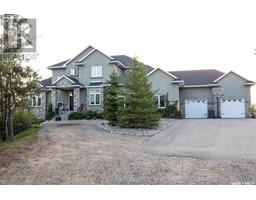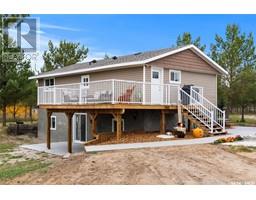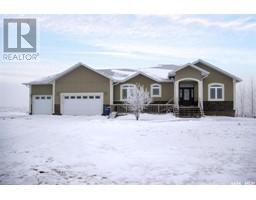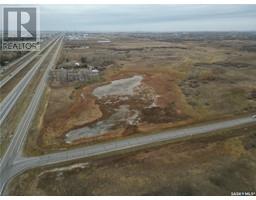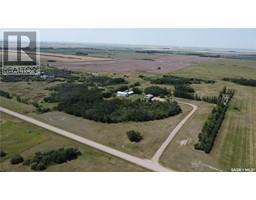205 Spruce Creek STREET, Edenwold Rm No. 158, Saskatchewan, CA
Address: 205 Spruce Creek STREET, Edenwold Rm No. 158, Saskatchewan
Summary Report Property
- MKT IDSK945421
- Building TypeHouse
- Property TypeSingle Family
- StatusBuy
- Added32 weeks ago
- Bedrooms3
- Bathrooms3
- Area1694 sq. ft.
- DirectionNo Data
- Added On16 Sep 2023
Property Overview
Welcome to this contemporary take on a mid-century modern walk-out bungalow in Spruce Creek Estates. This brand new home boasts a spacious open-concept great room and dining room with soaring vaulted ceilings, complemented by hardwood floors throughout. The kitchen features stainless steel appliances, an entertainment-ready granite island, and a convenient walk through pantry connected to the mudroom. Enjoy cozy evenings by the natural gas fireplace in the great room. Work from the comfort of your own home in the dedicated main floor office, providing the ideal space for productivity and focus. The main floor ensuite, with its custom oversized barn door, reveals a rejuvenating space. The large primary bedroom easily accommodates a king-size bed, adding an extra touch of luxury. Step into the dreamy walkout basement, complete with in-floor heating for ultimate comfort. This level features a lounge space, an entertainment area, two cozy bedrooms, and a full four-piece bathroom. For car enthusiasts and storage needs, this home also boasts a triple attached garage. It redefines comfortable living with its blend of timeless design and contemporary elegance. Don't miss out on experiencing the epitome of contemporary luxury living. Short commute to Regina, the TransCanada highway and the Regina Bypass. (id:51532)
Tags
| Property Summary |
|---|
| Building |
|---|
| Level | Rooms | Dimensions |
|---|---|---|
| Basement | Other | 19 ft ,9 in x 18 ft ,6 in |
| Games room | 24 ft ,2 in x 13 ft ,2 in | |
| Bedroom | 14 ft ,10 in x 10 ft ,1 in | |
| Bedroom | 14 ft ,11 in x 10 ft ,3 in | |
| 4pc Bathroom | 8 ft ,1 in x 10 ft ,8 in | |
| Utility room | 14 ft x 10 ft ,5 in | |
| Main level | Foyer | 6 ft ,4 in x 8 ft ,9 in |
| Living room | 17 ft ,5 in x 16 ft | |
| Kitchen | 12 ft x 13 ft | |
| Dining room | 9 ft ,8 in x 14 ft | |
| Den | 11 ft ,6 in x 9 ft ,4 in | |
| Laundry room | 6 ft x 8 ft ,3 in | |
| Bedroom | 15 ft ,7 in x 12 ft ,1 in | |
| 4pc Bathroom | 8 ft ,10 in x 10 ft ,6 in | |
| 2pc Bathroom | 5 ft ,5 in x 5 ft | |
| Mud room | 10 ft ,6 in x 12 ft ,1 in |
| Features | |||||
|---|---|---|---|---|---|
| Treed | Rectangular | Sump Pump | |||
| Attached Garage | Parking Space(s)(7) | Washer | |||
| Refrigerator | Dishwasher | Dryer | |||
| Garage door opener remote(s) | Hood Fan | Stove | |||
| Central air conditioning | Air exchanger | ||||




















































