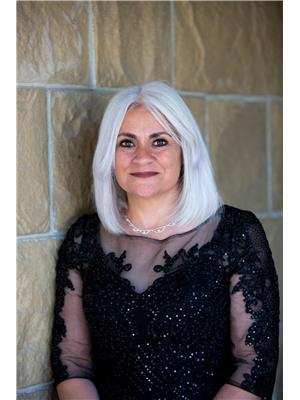1018 HOLLANDS PT NW Hodgson, Edmonton, Alberta, CA
Address: 1018 HOLLANDS PT NW, Edmonton, Alberta
Summary Report Property
- MKT IDE4424631
- Building TypeHouse
- Property TypeSingle Family
- StatusBuy
- Added9 weeks ago
- Bedrooms5
- Bathrooms5
- Area3072 sq. ft.
- DirectionNo Data
- Added On08 Mar 2025
Property Overview
Presitgous custom built, executive bungalow backs onto ravine. Unique quality throughout from soaring vaulted ceilings to the hand carved Mediterranean limestone fireplace , Hardwood throughout the main floor and carpeting on lower level. Gourmet island kitchen with top of the line appliances. Primary main floor bedroom boast a cozy fireplace, custom walk in closet and a huge ensuite with a double walk thru shower. Spacious floor plan includes private suite above garage, a total of 5 bedroom & 5 bathrooms and fully developed WALKOUT basement. Lower level has huge family room which faces ravine and opens to a sunny patio, a multi tiered theatre room, primary bedroom with ensuite and an additional bedroom & bathroom. Gorgeous private yard with stunning landscaping, home exterior has imported Mediterranean natural limestone, custom medal entry doors , custom walk-in maple master closet . This home was designed with elegance and a very welcoming living atmosphere. Stunning home!!!!! (id:51532)
Tags
| Property Summary |
|---|
| Building |
|---|
| Land |
|---|
| Level | Rooms | Dimensions |
|---|---|---|
| Basement | Family room | 10.63 m x 5.21 m |
| Bedroom 4 | 4.44 m x 5.3 m | |
| Bedroom 5 | 4.89 m x 475 m | |
| Media | 6.75 m x 5.53 m | |
| Main level | Living room | 5.51 m x 4.4 m |
| Dining room | 3.49 m x 3.64 m | |
| Kitchen | 6.38 m x 3.78 m | |
| Primary Bedroom | 5.49 m x 4.77 m | |
| Bedroom 2 | 3.64 m x 3.32 m | |
| Breakfast | 2.98 m x 5.3 m | |
| Laundry room | 3.53 m x 1.84 m | |
| Upper Level | Bedroom 3 | 5.77 m x 5.1 m |
| Features | |||||
|---|---|---|---|---|---|
| Cul-de-sac | Hillside | Private setting | |||
| Ravine | Park/reserve | Wet bar | |||
| Closet Organizers | Attached Garage | Alarm System | |||
| Dishwasher | Dryer | Garage door opener remote(s) | |||
| Garage door opener | Hood Fan | Oven - Built-In | |||
| Microwave | Refrigerator | Gas stove(s) | |||
| Central Vacuum | Washer | Window Coverings | |||
| Walk out | Central air conditioning | ||||






















































































