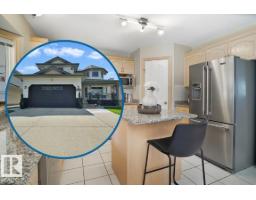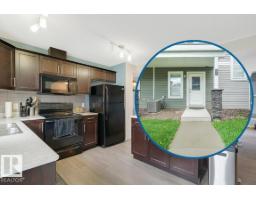#102 9938 104 ST NW Downtown (Edmonton), Edmonton, Alberta, CA
Address: #102 9938 104 ST NW, Edmonton, Alberta
Summary Report Property
- MKT IDE4441900
- Building TypeApartment
- Property TypeSingle Family
- StatusBuy
- Added7 weeks ago
- Bedrooms2
- Bathrooms2
- Area1048 sq. ft.
- DirectionNo Data
- Added On29 Jun 2025
Property Overview
Enjoy the convenience & comfort with this spacious 2 bed, 2 bath, with a den & included furniture, making it truly move-in ready. Visit the REALTOR®’s website for more details. Perfectly suited for students, professionals, or anyone seeking an easy downtown lifestyle, this unit features an open-concept layout with a functional kitchen, a bright and inviting living area, and a versatile den that works well as a home office, study space, or extra storage. Both bedrooms are generously sized, & the primary bedroom includes a private 3-pc ensuite. Highlights include in-suite laundry, underground parking, and the ease of being on the main floor-ideal for accessibility and convenience. Located just minutes from Grant MacEwan U, Rogers Place, & the Ice District, you’ll be steps away from transit, restaurants, shopping, & the scenic river valley. Whether you’re a first-time buyer or an investor looking for a turnkey opportunity, this fully furnished condo offers excellent value in Edmonton’s vibrant downtown core. (id:51532)
Tags
| Property Summary |
|---|
| Building |
|---|
| Level | Rooms | Dimensions |
|---|---|---|
| Main level | Living room | 3.78 m x 4.11 m |
| Dining room | 3.96 m x 3.15 m | |
| Kitchen | 2.61 m x 2.43 m | |
| Den | 1.97 m x 4.13 m | |
| Primary Bedroom | 3.36 m x 4.11 m | |
| Bedroom 2 | 4.01 m x 3.02 m | |
| Laundry room | 2.4 m x 1.57 m |
| Features | |||||
|---|---|---|---|---|---|
| Lane | Heated Garage | Underground | |||
| Dishwasher | Dryer | Microwave Range Hood Combo | |||
| Refrigerator | Stove | Washer | |||
| Window Coverings | See remarks | ||||



































































