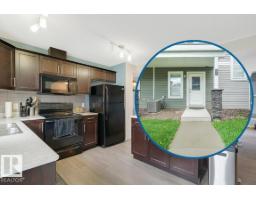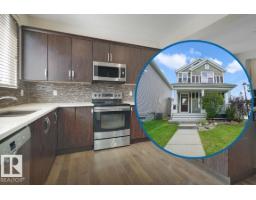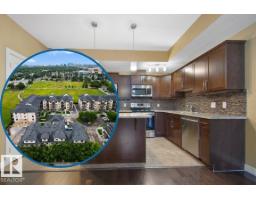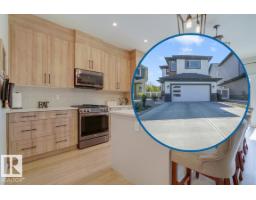8617 158A AV NW Belle Rive, Edmonton, Alberta, CA
Address: 8617 158A AV NW, Edmonton, Alberta
Summary Report Property
- MKT IDE4451582
- Building TypeHouse
- Property TypeSingle Family
- StatusBuy
- Added8 weeks ago
- Bedrooms3
- Bathrooms4
- Area2382 sq. ft.
- DirectionNo Data
- Added On08 Aug 2025
Property Overview
This Belle Rive beauty has never been for sale before! Visit the REALTOR®’s website for more details. This large 2-storey home has dedicated spaces that help a family be comfortable at home. From the double living rooms on the main floor to the oversized bedrooms upstairs, there's a spot for everything & a place for everyone. From the curb appeal of the front porch over looking the expanded driveway this property starts strong & delivers all the way through. There's both an outdoor entertainment space & a 3-season room overlooking the south facing yard with fruit trees. One family improving their home over time is how you end up with a house that feels great & has the extras like Central A/C & a double attached garage. From here, a downtown commute is easy but there are so many amenities nearby that you won't have to leave the area for everything from groceries to restaurants. If you're looking for a well-cared for property in a great north-central Edmonton neighbourhood then this home might be your home (id:51532)
Tags
| Property Summary |
|---|
| Building |
|---|
| Land |
|---|
| Level | Rooms | Dimensions |
|---|---|---|
| Basement | Den | 3.47 m x 3.31 m |
| Recreation room | 8.34 m x 4.78 m | |
| Office | 3.3 m x 3.62 m | |
| Main level | Living room | 4.95 m x 3.94 m |
| Dining room | 4.41 m x 3.47 m | |
| Kitchen | 3.73 m x 3.62 m | |
| Family room | 6.05 m x 4.19 m | |
| Sunroom | 3.96 m x 6.33 m | |
| Upper Level | Primary Bedroom | 6.8 m x 3.64 m |
| Bedroom 2 | 4.46 m x 4.05 m | |
| Bedroom 3 | 3.8 m x 4.58 m |
| Features | |||||
|---|---|---|---|---|---|
| Flat site | Attached Garage | Dishwasher | |||
| Dryer | Freezer | Garage door opener remote(s) | |||
| Garage door opener | Hood Fan | Refrigerator | |||
| Stove | Washer | Window Coverings | |||
| Central air conditioning | |||||



















































































