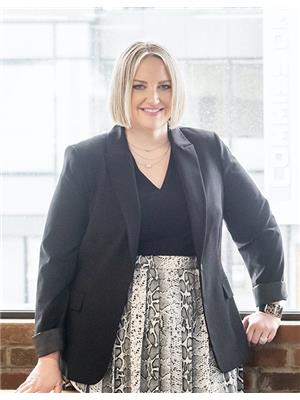#103 1320 RUTHERFORD RD SW Rutherford (Edmonton), Edmonton, Alberta, CA
Address: #103 1320 RUTHERFORD RD SW, Edmonton, Alberta
Summary Report Property
- MKT IDE4456474
- Building TypeApartment
- Property TypeSingle Family
- StatusBuy
- Added1 weeks ago
- Bedrooms2
- Bathrooms2
- Area972 sq. ft.
- DirectionNo Data
- Added On06 Sep 2025
Property Overview
Welcome to Spirit Ridge in Rutherford, where lifestyle and convenience come together in this impressive 18+ community. The building amenities are truly exceptional, featuring a spacious party room, a well-equipped exercise room, a guest suite for visiting family and friends, and heated underground parking. This ground floor corner unit offers 2 bedrooms and 2 bathrooms with an open floor plan designed for both comfort and entertaining. The living room is anchored by a cozy corner fireplace, while the large private terrace is tucked away and perfect for relaxing outdoors. The primary suite features its own ensuite, and the second bedroom and bath provide excellent flexibility for guests or home office space. Set in the heart of Rutherford, you’ll love being surrounded by tree-lined streets, scenic walking trails, and the timeless style that makes this community so sought-after. Spirit Ridge is a stand-alone building that offers peace and privacy with the convenience of South Edmonton living. (id:51532)
Tags
| Property Summary |
|---|
| Building |
|---|
| Level | Rooms | Dimensions |
|---|---|---|
| Main level | Living room | 5.35 m x 3.94 m |
| Dining room | 3.84 m x 2.75 m | |
| Primary Bedroom | 3.95 m x 3.33 m | |
| Bedroom 2 | 3.3 m x 3 m |
| Features | |||||
|---|---|---|---|---|---|
| Flat site | Heated Garage | Parkade | |||
| Underground | Dishwasher | Dryer | |||
| Microwave | Refrigerator | Stove | |||
| Washer | |||||




































































