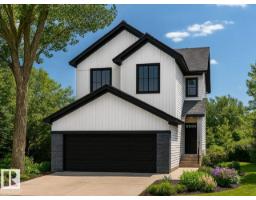#104 11827 105 ST NW Westwood (Edmonton), Edmonton, Alberta, CA
Address: #104 11827 105 ST NW, Edmonton, Alberta
Summary Report Property
- MKT IDE4459178
- Building TypeApartment
- Property TypeSingle Family
- StatusBuy
- Added6 weeks ago
- Bedrooms2
- Bathrooms1
- Area781 sq. ft.
- DirectionNo Data
- Added On01 Oct 2025
Property Overview
Location, Location, Location! Just a 3-minute walk from NAIT. This well-kept 2 bedroom, 1 bathroom 2nd-floor walk-up condo is ideal for students, professionals, or anyone wanting quick campus access. Kingsway Mall and LRT are close by, only 10 minutes to downtown by car or from NAIT/Blatchford Market Station. Nearly 800 sq ft of comfortable living space features a bright open-concept kitchen and living area leading to a west-facing balcony with clear views of the front garden and NAIT. Both bedrooms are spacious, with full in-suite laundry. Updates include newer stove, dishwasher, washer, and durable vinyl plank flooring throughout. One energized parking stall included, plus in-suite storage with built-in shelves! Condo fees of $501/month cover heat, water, and exterior upkeep in this well-managed building where the roof was replaced 3–4 years ago. A smart, move-in-ready investment in one of Edmonton's most connected neighbourhoods. (id:51532)
Tags
| Property Summary |
|---|
| Building |
|---|
| Level | Rooms | Dimensions |
|---|---|---|
| Main level | Living room | 3.79 m x 4.93 m |
| Dining room | 2.64 m x 1.94 m | |
| Kitchen | 3.61 m x 2.69 m | |
| Primary Bedroom | 2.73 m x 3.79 m | |
| Bedroom 2 | 3.63 m x 3.49 m | |
| Laundry room | 2.01 m x 1.92 m |
| Features | |||||
|---|---|---|---|---|---|
| No Animal Home | No Smoking Home | Stall | |||
| Dishwasher | Dryer | Hood Fan | |||
| Microwave | Refrigerator | Stove | |||
| Washer | Window Coverings | Vinyl Windows | |||
























































