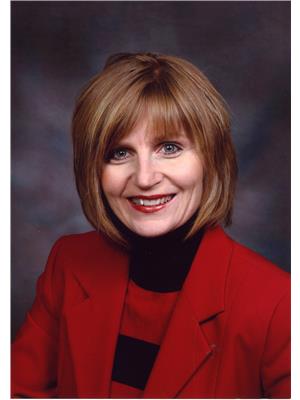10415 144 ST NW Grovenor, Edmonton, Alberta, CA
Address: 10415 144 ST NW, Edmonton, Alberta
Summary Report Property
- MKT IDE4439462
- Building TypeHouse
- Property TypeSingle Family
- StatusBuy
- Added1 days ago
- Bedrooms5
- Bathrooms2
- Area1679 sq. ft.
- DirectionNo Data
- Added On01 Jun 2025
Property Overview
LOCATION! This modified and meticulously maintained 1650+ sqft 5 bedroom character home is a RARE GEM with superb CURB APPEAL, sits on a large 50x145 parklike private lot, nestled on a quiet street in desired Grovenor & steps to rivervalley trails. Charming inside w/ beautiful hardwood floors, coved ceilings, cozy finishings & super cheery with oversized newer windows top to bottom. Excellent floorplan for families/empty nesters. Relaxing living room w/ coved ceilings enjoys west sunshine thru lrg windows perfect for entertaining. Efficient white kitchen w/ loads of cabinets/counterspace leads to homes' major expansion to amazing dining area surrounded by windows overlooking landscapers dream yard. Rare main floor bedroom and full bath! Upstairs has kingsized master bdm suite, 2 add't bedrms and full bath. Downstairs has open family & games area, bedrm, extra storage, cold room & laundry. Dream fenced yard w/ large deck trees & garden. Oversized double garage & pad for possible RV. Don't miss this one! (id:51532)
Tags
| Property Summary |
|---|
| Building |
|---|
| Land |
|---|
| Level | Rooms | Dimensions |
|---|---|---|
| Basement | Family room | 7.24 m x 4.98 m |
| Bedroom 5 | 3.33 m x 2.54 m | |
| Storage | 4.74 m x 2.83 m | |
| Main level | Living room | 5.27 m x 3.57 m |
| Dining room | 33.32 m x 2.34 m | |
| Kitchen | 3.71 m x 3.62 m | |
| Den | 3.55 m x 2.96 m | |
| Bedroom 4 | 4.02 m x 3.18 m | |
| Upper Level | Primary Bedroom | 5.24 m x 3.87 m |
| Bedroom 2 | 3.35 m x 3.14 m | |
| Bedroom 3 | 3.59 m x 3.36 m |
| Features | |||||
|---|---|---|---|---|---|
| See remarks | Park/reserve | No Smoking Home | |||
| Detached Garage | Oversize | Dishwasher | |||
| Dryer | Fan | Garage door opener | |||
| Refrigerator | Storage Shed | Stove | |||
| Washer | Window Coverings | Central air conditioning | |||






































































