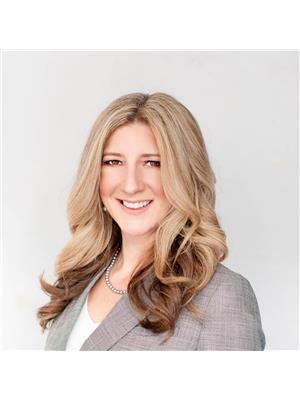10416 126 ST NW Westmount, Edmonton, Alberta, CA
Address: 10416 126 ST NW, Edmonton, Alberta
Summary Report Property
- MKT IDE4458635
- Building TypeHouse
- Property TypeSingle Family
- StatusBuy
- Added6 hours ago
- Bedrooms3
- Bathrooms4
- Area2982 sq. ft.
- DirectionNo Data
- Added On09 Nov 2025
Property Overview
Originally built in 1912 and beautifully modernized, this 3-storey home blends classic vintage character with contemporary sophistication—designed with today’s professional couple in mind. Warm wood details flow throughout the open-concept main floor, where natural light highlights a chef’s kitchen with gas range and breakfast nook, an elegant dining space, and a stylish family room with a striking stone fireplace and expansive windows overlooking the private, low-maintenance backyard—perfect for intimate dinners or weekend entertaining. The second level is devoted to a luxurious primary suite with a grand walk-in dressing room and spa-inspired ensuite, plus a second bedroom ideal as a home office or guest retreat. The third floor impresses with a versatile bonus room, sunroom, wet bar, and additional bedroom. With 3 bedrooms, 3.5 baths, and a heated double garage, this residence is steps from the river valley, trendy 124 St, downtown dining, and cultural amenities—urban living at its finest. (id:51532)
Tags
| Property Summary |
|---|
| Building |
|---|
| Land |
|---|
| Level | Rooms | Dimensions |
|---|---|---|
| Main level | Living room | 4.5 m x 3.38 m |
| Dining room | 2.96 m x 4.38 m | |
| Kitchen | 3.96 m x 4.27 m | |
| Family room | 6.57 m x 3.45 m | |
| Breakfast | 4.66 m x 2.57 m | |
| Upper Level | Primary Bedroom | 4.27 m x 6.4 m |
| Bedroom 2 | 5.86 m x 3.33 m | |
| Bedroom 3 | 6.62 m x 2.87 m | |
| Bonus Room | 6.64 m x 7.55 m | |
| Sunroom | 5.13 m x 1.74 m |
| Features | |||||
|---|---|---|---|---|---|
| Treed | Flat site | Paved lane | |||
| Lane | Wet bar | Closet Organizers | |||
| No Smoking Home | Skylight | Detached Garage | |||
| Heated Garage | Rear | Dishwasher | |||
| Dryer | Garage door opener remote(s) | Garage door opener | |||
| Hood Fan | Refrigerator | Gas stove(s) | |||
| Washer | Window Coverings | Central air conditioning | |||


































































