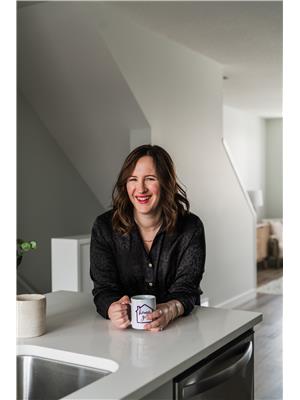10444 64 AV NW Allendale, Edmonton, Alberta, CA
Address: 10444 64 AV NW, Edmonton, Alberta
Summary Report Property
- MKT IDE4449669
- Building TypeHouse
- Property TypeSingle Family
- StatusBuy
- Added5 weeks ago
- Bedrooms4
- Bathrooms3
- Area1205 sq. ft.
- DirectionNo Data
- Added On26 Jul 2025
Property Overview
Move-In Ready Bungalow in a sought after Allendale neighbourhood.(51x106 ft lot) Recent upgrades include main sewer line and backwater valve (2021), furnace and HWT (2022), roof and eavestroughs (2023) and more. This freshly painted bungalow offers incredible flexibility for homeowners or investors alike. With 3 bedrooms up, 1 down, and a second kitchen in the basement, it’s perfect for suite potential or extra family and guests. The main floor features a functional layout with 3 bedrooms, a 4-piece bath, 2pc ensuite bath and a spacious living and dining area. The lower level includes a separate entrance, 2nd kitchen, 4-piece bath, large bedroom, and family room. Outside, enjoy the generous yard space, ample parking with room for a trailer and a great location located minutes from top-ranked schools, daycares, University of Alberta. (id:51532)
Tags
| Property Summary |
|---|
| Building |
|---|
| Land |
|---|
| Level | Rooms | Dimensions |
|---|---|---|
| Basement | Bedroom 4 | 4.1 m x 3.96 m |
| Second Kitchen | 4.15 m x 2.62 m | |
| Recreation room | 11.63 m x 5.12 m | |
| Main level | Living room | 6.81 m x 3.82 m |
| Dining room | 2.56 m x 2.31 m | |
| Kitchen | 5 m x 3.33 m | |
| Primary Bedroom | 3.72 m x 3.71 m | |
| Bedroom 2 | 3.42 m x 2.58 m | |
| Bedroom 3 | 3.71 m x 3.42 m |
| Features | |||||
|---|---|---|---|---|---|
| Flat site | Lane | Level | |||
| Detached Garage | Dishwasher | Dryer | |||
| Hood Fan | Microwave Range Hood Combo | Storage Shed | |||
| Washer | Window Coverings | Refrigerator | |||
| Two stoves | |||||





































































