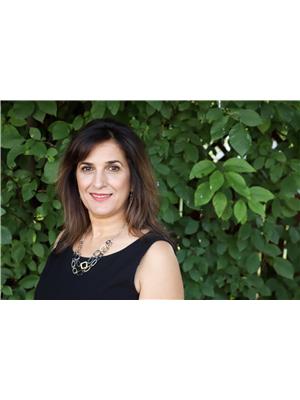10480 28A AV NW Ermineskin, Edmonton, Alberta, CA
Address: 10480 28A AV NW, Edmonton, Alberta
Summary Report Property
- MKT IDE4425198
- Building TypeRow / Townhouse
- Property TypeSingle Family
- StatusBuy
- Added3 weeks ago
- Bedrooms3
- Bathrooms2
- Area1044 sq. ft.
- DirectionNo Data
- Added On15 Apr 2025
Property Overview
Fantastic townhouse in a well-managed complex! Nice layout with a front entrance that flows into a good-size dining room and kitchen. Down the hallway is a beautiful, bright living room featuring a wood-burning, corner fireplace and patio doors that open onto a large, fenced yard. A 2-piece bathroom completes the main level. Upstairs is a spacious primary bedroom with His & Hers closet, two more generous sized bedrooms, and a 4-piece bathroom. The partly finished basement offers a den and space for developing an additional room. Big windows throughout that let in a ton of natural light! A number of updates, including flooring, bathrooms, paint, appliances, and more. An assigned stall conveniently located right in front of the unit, and lots of visitor and street parking available. The quiet complex backs onto residential homes and has undergone many improvements in the last ten years. Excellent location close to the LRT, shops and schools! This is a gem that must be seen! (id:51532)
Tags
| Property Summary |
|---|
| Building |
|---|
| Land |
|---|
| Level | Rooms | Dimensions |
|---|---|---|
| Basement | Den | Measurements not available |
| Main level | Living room | Measurements not available |
| Dining room | Measurements not available | |
| Kitchen | Measurements not available | |
| Upper Level | Primary Bedroom | Measurements not available |
| Bedroom 2 | Measurements not available | |
| Bedroom 3 | Measurements not available |
| Features | |||||
|---|---|---|---|---|---|
| No back lane | Stall | Dishwasher | |||
| Dryer | Hood Fan | Refrigerator | |||
| Stove | Washer | ||||








































