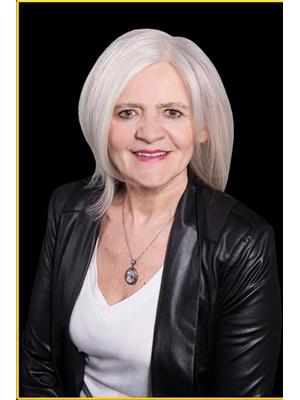#105 2035 GRANTHAM COURT NW Glastonbury, Edmonton, Alberta, CA
Address: #105 2035 GRANTHAM COURT NW, Edmonton, Alberta
Summary Report Property
- MKT IDE4444822
- Building TypeApartment
- Property TypeSingle Family
- StatusBuy
- Added8 weeks ago
- Bedrooms1
- Bathrooms1
- Area659 sq. ft.
- DirectionNo Data
- Added On11 Jul 2025
Property Overview
Discover the Californian Parkland in the community of Glastonbury with this modern 1 bedroom 1 bathroom unit. Located on the main floor, the unit was recently renovated w/ vinyl plank flooring, paint, new faucets. The kitchen includes a full appliance package, plenty of cabinets & is complete with a peninsula island overlooking the living room. The living room features a corner fireplace and access to a spacious patio (great for summer) w/ natural gas hookup, offering comfort and privacy. The large bedroom has a walk-through closet and ensuite bathroom. Laundry is located in suite with a storage area. The unit also offers in-floor heating. Easy access to the titled underground parking stall w/ an additional storage locker. The building offers several amenities incl. a car wash in the heated underground garage, guest suite, fitness room, recreation room with T.V, kitchen and pool table. The building also features 24/7 video security system on all main floor common doors and garbage disposal on each floor. (id:51532)
Tags
| Property Summary |
|---|
| Building |
|---|
| Level | Rooms | Dimensions |
|---|---|---|
| Main level | Living room | 14'10 x 14'7 |
| Kitchen | 14'6 x 9.0' | |
| Primary Bedroom | 11'0 x 13'0 |
| Features | |||||
|---|---|---|---|---|---|
| See remarks | Flat site | Park/reserve | |||
| No Animal Home | No Smoking Home | Stall | |||
| Underground | Dishwasher | Garage door opener remote(s) | |||
| Microwave Range Hood Combo | Refrigerator | Washer/Dryer Stack-Up | |||
| Stove | Window Coverings | Ceiling - 9ft | |||
| Vinyl Windows | |||||







































