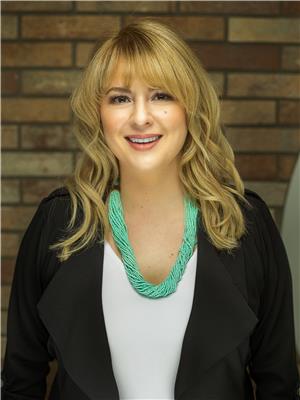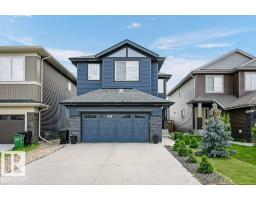#106 8619 111 ST NW Garneau, Edmonton, Alberta, CA
Address: #106 8619 111 ST NW, Edmonton, Alberta
Summary Report Property
- MKT IDE4443655
- Building TypeApartment
- Property TypeSingle Family
- StatusBuy
- Added25 weeks ago
- Bedrooms2
- Bathrooms2
- Area1444 sq. ft.
- DirectionNo Data
- Added On21 Jun 2025
Property Overview
Just a short walk from the University of Alberta, this beautifully updated corner-unit home with two bedrooms and two bathrooms is a smart investment—own for less than the cost of renting! BRAND NEW vinyl plank flooring and newly applied paint create a bright, modern, and move-in-ready space. The efficient galley kitchen features full-size appliances and a stylish eat-up bar, flowing into a sunny living area with patio doors leading to a private outdoor space. A HUGE, versatile flex room is perfect for a hang sessions, home gym, theatre room, or a quiet study area. The two spacious bedrooms provide excellent separation for roommates, with the primary bedroom offering a private ensuite for added comfort and convenience. Within easy walking distance to the University of Alberta, lively Whyte Avenue, the LRT, local shops, and cozy cafes, this home offers low-maintenance, affordable living in a prime location. Ideal for students, first-time buyers, or investors looking for a great opportunity. (id:51532)
Tags
| Property Summary |
|---|
| Building |
|---|
| Level | Rooms | Dimensions |
|---|---|---|
| Main level | Living room | 4.36 m x 5.68 m |
| Dining room | 2.81 m x 2.41 m | |
| Kitchen | 3.61 m x 2.48 m | |
| Primary Bedroom | 3.43 m x 4.04 m | |
| Bedroom 2 | 2.99 m x 4.32 m | |
| Recreation room | 5.94 m x 6.81 m | |
| Utility room | 2.24 m x 2.24 m | |
| Mud room | 4.81 m x 2.55 m |
| Features | |||||
|---|---|---|---|---|---|
| Private setting | No Animal Home | No Smoking Home | |||
| Underground | Dishwasher | Dryer | |||
| Microwave Range Hood Combo | Oven - Built-In | Refrigerator | |||
| Washer/Dryer Stack-Up | Ceiling - 9ft | ||||




































































