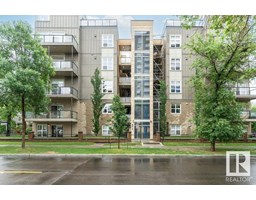2257 57 ST SW Walker, Edmonton, Alberta, CA
Address: 2257 57 ST SW, Edmonton, Alberta
Summary Report Property
- MKT IDE4453789
- Building TypeHouse
- Property TypeSingle Family
- StatusBuy
- Added19 weeks ago
- Bedrooms3
- Bathrooms3
- Area2168 sq. ft.
- DirectionNo Data
- Added On27 Sep 2025
Property Overview
Its a Wonderful life in Walker! Step inside to find bright vinyl plank flooring and soaring windows with an open-to-below design that fills the space with natural light. The main floor offers a welcoming foyer, convenient 2-piece bath, walkthrough pantry, and an open-concept great room. The kitchen features rich cabinetry, stainless steel appliances with a gas stove, quartz counters, and a connected to the dining room surrounded by windows. A laundry area completes the main level. Upstairs, enjoy a spacious bonus room, two well-sized bedrooms, and a 4-piece bath -perfect for all members of your family. The primary suite is a true retreat with a walk-in closet and 5-piece ensuite, including dual sinks and a soaker tub. Upgrades include central A/C, smart home technology switches, quartz throughout, and tankless H20. The basement is unfinished, ready for your personal design. Located in a family-friendly community close to schools, parks, and shopping, this home offers comfort, convenience, and style! (id:51532)
Tags
| Property Summary |
|---|
| Building |
|---|
| Land |
|---|
| Level | Rooms | Dimensions |
|---|---|---|
| Main level | Living room | 4.1 m x 4.56 m |
| Dining room | 3.98 m x 3.43 m | |
| Kitchen | 3.55 m x 4.63 m | |
| Laundry room | 3.39 m x 2.04 m | |
| Upper Level | Primary Bedroom | 3.85 m x 5.41 m |
| Bedroom 2 | 3.34 m x 3.25 m | |
| Bedroom 3 | 3.06 m x 3.25 m | |
| Bonus Room | 455 m x 5.37 m |
| Features | |||||
|---|---|---|---|---|---|
| Attached Garage | Dishwasher | Dryer | |||
| Garage door opener remote(s) | Garage door opener | Hood Fan | |||
| Humidifier | Oven - Built-In | Refrigerator | |||
| Gas stove(s) | Washer | Window Coverings | |||
| Central air conditioning | Ceiling - 10ft | Ceiling - 9ft | |||
| Vinyl Windows | |||||




















































































