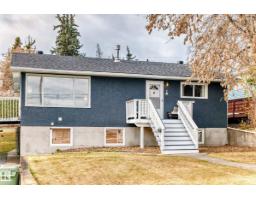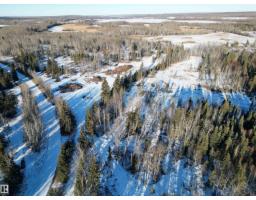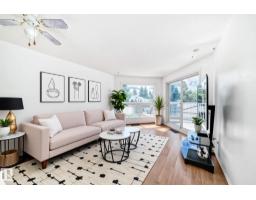10682 61 AV NW Allendale, Edmonton, Alberta, CA
Address: 10682 61 AV NW, Edmonton, Alberta
Summary Report Property
- MKT IDE4461028
- Building TypeHouse
- Property TypeSingle Family
- StatusBuy
- Added7 weeks ago
- Bedrooms5
- Bathrooms2
- Area1004 sq. ft.
- DirectionNo Data
- Added On07 Oct 2025
Property Overview
Investment Opportunity in Prime Allendale Location! This rental is turnkey! Fantastic suited bungalow with excellent tenants already in place—perfect for investors looking for steady rental income in one of Edmonton’s most sought-after central neighbourhoods. This well-maintained property offers 5 bedrooms total (3 up, 2 down) and two self-contained suites, making it ideal for maximizing rental potential. The home sits at the crossroads of the city, offering exceptional accessibility to the University of Alberta, Whyte Ave, downtown, and major transit routes. Numerous updates have been completed over the years, and the home has been very well cared for by both owners and tenants. A large detached garage with alley access adds extra rental appeal and storage options. Currently generates just shy of 30k with a cap rate of 4.5%. Zoned RF3 for future potential and surrounded by redevelopment—this is a smart long-term hold with great current returns. Don’t miss your chance to invest in Allendale! (id:51532)
Tags
| Property Summary |
|---|
| Building |
|---|
| Land |
|---|
| Level | Rooms | Dimensions |
|---|---|---|
| Basement | Bedroom 4 | 3.76 m x 2.88 m |
| Bedroom 5 | 3.91 m x 2.81 m | |
| Second Kitchen | 4.3 m x 2.77 m | |
| Main level | Living room | 5.46 m x 4.25 m |
| Dining room | Measurements not available | |
| Kitchen | 3.01 m x 2.49 m | |
| Primary Bedroom | 4 m x 3.54 m | |
| Bedroom 2 | 3.54 m x 2.6 m | |
| Bedroom 3 | 3.26 m x 2.18 m |
| Features | |||||
|---|---|---|---|---|---|
| See remarks | Lane | Detached Garage | |||
| Dishwasher | Garage door opener | Dryer | |||
| Refrigerator | Two stoves | Two Washers | |||
| Suite | |||||

































































