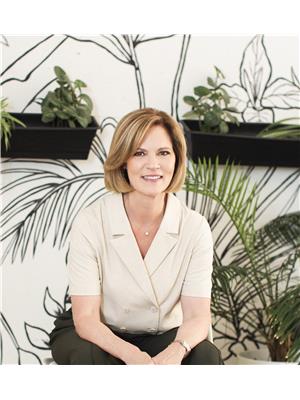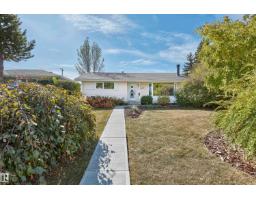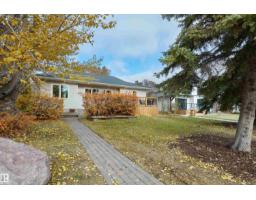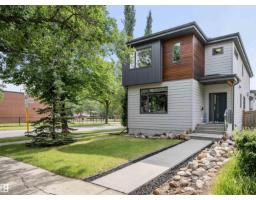10690 63 AV NW Allendale, Edmonton, Alberta, CA
Address: 10690 63 AV NW, Edmonton, Alberta
Summary Report Property
- MKT IDE4463439
- Building TypeHouse
- Property TypeSingle Family
- StatusBuy
- Added1 weeks ago
- Bedrooms3
- Bathrooms4
- Area1669 sq. ft.
- DirectionNo Data
- Added On26 Oct 2025
Property Overview
Beautifully renovated and filled with natural light, this stunning home sits on a quiet tree-lined street close to excellent schools, the University of Alberta & Downtown. Thoughtfully designed with large windows framing tranquil views of the surrounding greenery, every detail showcases pride of ownership. The stylish kitchen features stainless steel appliances and granite countertops, and a convenient breakfast bar, flowing seamlessly into the spacious dining area and open living room with gorgeous hardwood floors. Upstairs, the impressive primary suite offers a spa-like ensuite with a stand-alone soaker tub, double sinks, a glass shower, and private water closet. Two additional generous bedrooms and an upgraded bath complete the upper level.The lower level provides flexible living space with a cozy family room, large laundry area that doubles as a guest suite, and a beautiful full bath with glass shower. Air conditioning, a heated, double detached garage and RV parking complete this exceptional home. (id:51532)
Tags
| Property Summary |
|---|
| Building |
|---|
| Level | Rooms | Dimensions |
|---|---|---|
| Basement | Laundry room | 3.79 m x 3.53 m |
| Recreation room | 7.33 m x 3.83 m | |
| Storage | 1.93 m x 1.21 m | |
| Utility room | 2.06 m x 1.94 m | |
| Main level | Living room | 7.7 m x 4.12 m |
| Dining room | 3.73 m x 2.73 m | |
| Kitchen | 5.59 m x 3.65 m | |
| Upper Level | Primary Bedroom | 5.21 m x 2.95 m |
| Bedroom 2 | 4.61 m x 2.97 m | |
| Bedroom 3 | 4.2 m x 2.99 m |
| Features | |||||
|---|---|---|---|---|---|
| Lane | No Smoking Home | Detached Garage | |||
| Heated Garage | Dishwasher | Dryer | |||
| Microwave | Refrigerator | Gas stove(s) | |||
| Washer | Window Coverings | Central air conditioning | |||
| Vinyl Windows | |||||























































