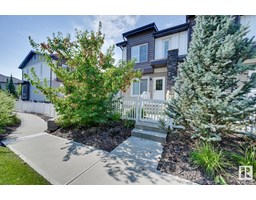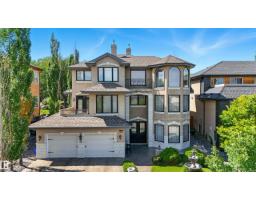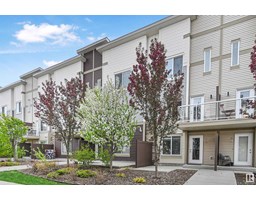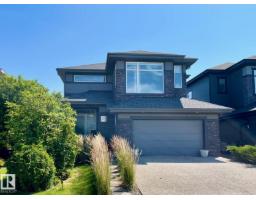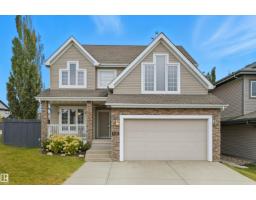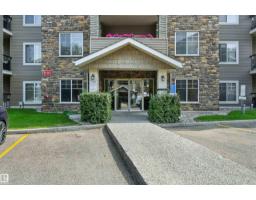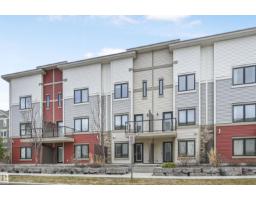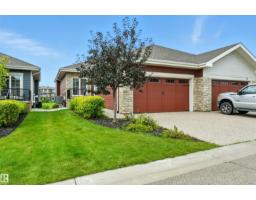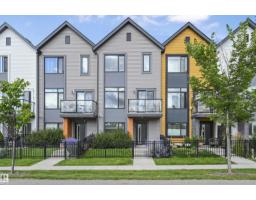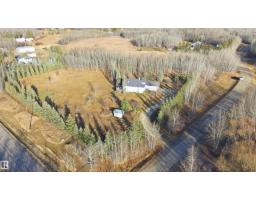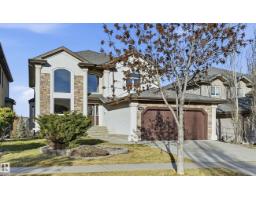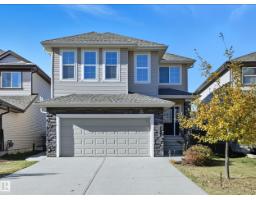#108 812 WELSH DR SW Walker, Edmonton, Alberta, CA
Address: #108 812 WELSH DR SW, Edmonton, Alberta
Summary Report Property
- MKT IDE4464597
- Building TypeApartment
- Property TypeSingle Family
- StatusBuy
- Added13 weeks ago
- Bedrooms2
- Bathrooms2
- Area823 sq. ft.
- DirectionNo Data
- Added On04 Nov 2025
Property Overview
Well maintained and spacious 2 bedroom, 2 bath condo with A/C and ALL UTILITIES INCL IN CONDO FEE. Perfect for first time home buyers or investors! Located in Village at Walker Lake and features an open concept layout, 9' ceilings, quartz countertops, stainless steel kitchen appliances, a large eating bar, window A/C unit, & in-suite laundry. Generously sized East-facing patio to enjoy the morning sun! Large primary bedroom has an attached 3 pc bathroom and walk through closet for maximum comfort. Well sized second bedroom is perfect for a home office and extra storage space. Comes with one titled outdoor powered parking stall and a storage unit. Visitor parking available. Conveniently located close to schools, public transportation, grocery stores, shopping & dining at South Edmonton Common, walking trails & ponds. Easy access to major commuter routes including Ellerslie Rd and Anthony Henday for effortless city wide commuting. (id:51532)
Tags
| Property Summary |
|---|
| Building |
|---|
| Level | Rooms | Dimensions |
|---|---|---|
| Main level | Living room | 3.41 m x 4 m |
| Dining room | 2.31 m x 3.29 m | |
| Kitchen | 2.96 m x 2.84 m | |
| Primary Bedroom | 3.86 m x 2.96 m | |
| Bedroom 2 | 3.14 m x 2.69 m |
| Features | |||||
|---|---|---|---|---|---|
| Stall | See Remarks | Dishwasher | |||
| Garage door opener | Microwave Range Hood Combo | Refrigerator | |||
| Washer/Dryer Stack-Up | Stove | Window Coverings | |||
| Window air conditioner | |||||











































