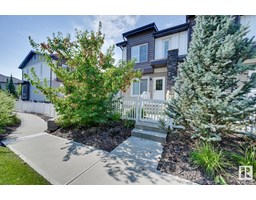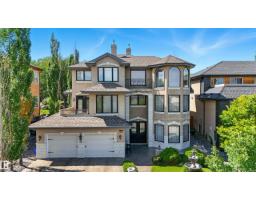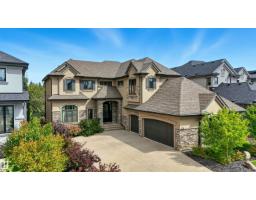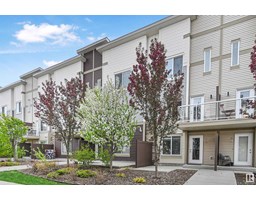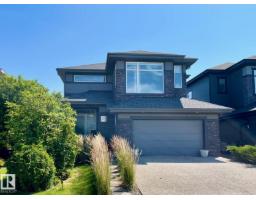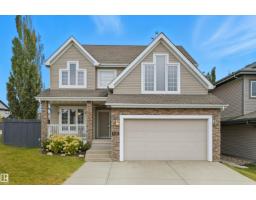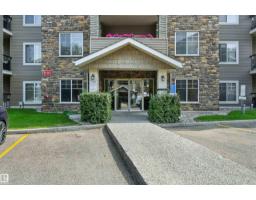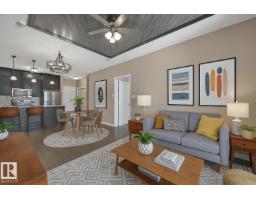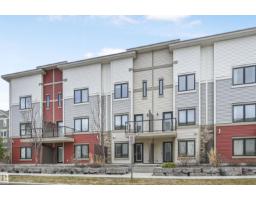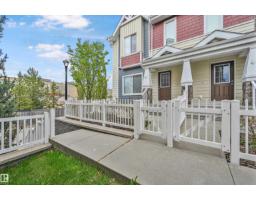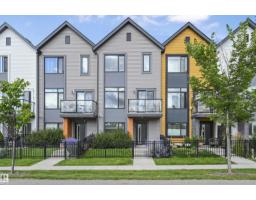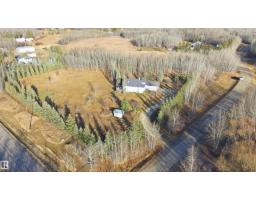#14 3090 CAMERON HEIGHTS WY NW Cameron Heights (Edmonton), Edmonton, Alberta, CA
Address: #14 3090 CAMERON HEIGHTS WY NW, Edmonton, Alberta
Summary Report Property
- MKT IDE4455038
- Building TypeDuplex
- Property TypeSingle Family
- StatusBuy
- Added1 weeks ago
- Bedrooms3
- Bathrooms3
- Area1277 sq. ft.
- DirectionNo Data
- Added On13 Nov 2025
Property Overview
Pristine BUNGALOW with F/F WALKOUT BASEMENT BACKING A POND! Quiet luxury living at Rivers Edge Villas, a 55+ adult only community. Amazing location in Cameron Heights, surrounded by the lush river valley & steps to trails. Main flr boasts a thoughtfully designed open concept layout, vaulted ceiling, H/W floors, generously sized living rm w/ tons of natural light & gas f/p, laundry rm, den or 2nd bedrm, full bath & access to a massive SW facing deck overlooking the pond & walking path. Kitchen features a sleek dark color palette, granite counters, shaker cabinets w/ tons of storage & island w/ eating bar. Dine w/ a view of the peaceful greenspace from the breakfast nook. Roomy primary suite sanctuary offers 5pc ensuite w/ soaker tub & walk-in glass shower, walk-in closet & 9 ft ceilings. Entertainers will love the huge walkout basement - 9 ft ceilings & plenty of space for a family rm & rec/games rm. Perfect place to unwind and enjoy! 3rd bedrm, full bath & large storage rm complete this level. A must see! (id:51532)
Tags
| Property Summary |
|---|
| Building |
|---|
| Level | Rooms | Dimensions |
|---|---|---|
| Basement | Family room | 7.92 m x 4.21 m |
| Bedroom 3 | 4.18 m x 3.26 m | |
| Storage | 5.85 m x 4.24 m | |
| Main level | Living room | 5.18 m x 3.05 m |
| Dining room | 3.87 m x 2.47 m | |
| Kitchen | 3.84 m x 3.23 m | |
| Primary Bedroom | 4.24 m x 3.96 m | |
| Bedroom 2 | 2.77 m x 2.65 m |
| Features | |||||
|---|---|---|---|---|---|
| See remarks | No back lane | Closet Organizers | |||
| Attached Garage | Dishwasher | Dryer | |||
| Garage door opener remote(s) | Garage door opener | Microwave Range Hood Combo | |||
| Refrigerator | Stove | Washer | |||
| Window Coverings | Walk out | Ceiling - 9ft | |||





























































