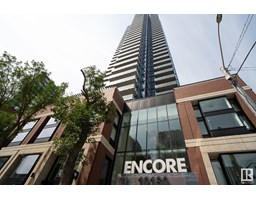#111 4312 139 AV NW Clareview Town Centre, Edmonton, Alberta, CA
Address: #111 4312 139 AV NW, Edmonton, Alberta
Summary Report Property
- MKT IDE4454263
- Building TypeApartment
- Property TypeSingle Family
- StatusBuy
- Added13 weeks ago
- Bedrooms3
- Bathrooms2
- Area1326 sq. ft.
- DirectionNo Data
- Added On22 Aug 2025
Property Overview
The only 3 bdrm unit currently available in the desirable Estates of Clareview complex—and it’s truly a rare find. Offering an expansive 1,326 sq ft floor plan, this home is designed w/ space, comfort, and convenience in mind. Step inside to discover a bright, open-concept layout that flows seamlessly from the kitchen to the dining area and into a large living room overlooking the lush green space right outside your private patio. Down the hall, you’ll find 3 generous bdrms including a primary suite with an impressive ensuite bath, oversized closets, and plenty of storage. The unit also boasts a dedicated storage room w/ in-suite laundry for added ease. Beautifully maintained with updates throughout and only ever owned by two families, this condo is move-in ready. Residents of The Estates enjoy excellent amenities, including a recreation room, social gathering space, fitness centre, and ample visitor parking. All this in a fantastic location close to shopping, dining, LRT, & every convenience! (id:51532)
Tags
| Property Summary |
|---|
| Building |
|---|
| Level | Rooms | Dimensions |
|---|---|---|
| Main level | Living room | 4.56 m x 3.87 m |
| Dining room | 5.22 m x 2.66 m | |
| Kitchen | 4.58 m x 3.37 m | |
| Primary Bedroom | 5.73 m x 3.8 m | |
| Bedroom 2 | 3.78 m x 4.04 m | |
| Bedroom 3 | 2.96 m x 4.05 m | |
| Laundry room | 2.3 m x 4.68 m |
| Features | |||||
|---|---|---|---|---|---|
| See remarks | No Smoking Home | Heated Garage | |||
| Parkade | Underground | Dishwasher | |||
| Dryer | Microwave | Refrigerator | |||
| Stove | Washer | Window Coverings | |||
| Ceiling - 10ft | |||||














































