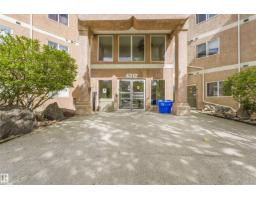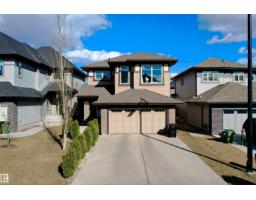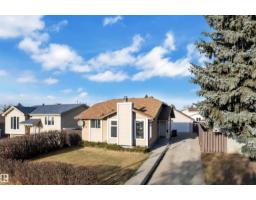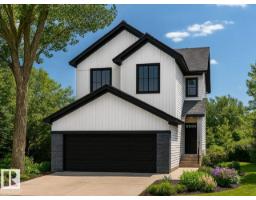1136 49 ST NW Crawford Plains, Edmonton, Alberta, CA
Address: 1136 49 ST NW, Edmonton, Alberta
Summary Report Property
- MKT IDE4465699
- Building TypeHouse
- Property TypeSingle Family
- StatusBuy
- Added1 days ago
- Bedrooms6
- Bathrooms3
- Area1127 sq. ft.
- DirectionNo Data
- Added On16 Nov 2025
Property Overview
***********Beautifully Renovated 4-Level Split in Crawford Plains | 6 Beds | 2.1 Baths | Finished Basement w/ Second Kitchen & Separate Entrance.********** Beautifully updated 4-level split in Crawford Plains featuring 6 bedrooms, 2.1 baths, and a finished basement with a second kitchen and separate entrance (suite not permitted). This fully renovated home offers major upgrades including a new roof (2025), new furnace (2025), and numerous modern improvements throughout. The main level boasts an open-concept layout with a bright living room, feature wall, a modern upgraded kitchen. Upstairs includes three bedrooms and 1.1 baths. The finished basement provides a second kitchen, three additional bedrooms, and a full bath—perfect for extended family or multi-generational living. Outside, enjoy a double Car garage and a spacious yard ideal for gatherings. A fantastic opportunity to own a beautifully updated home with versatile living options in a great neighborhood. (id:51532)
Tags
| Property Summary |
|---|
| Building |
|---|
| Land |
|---|
| Level | Rooms | Dimensions |
|---|---|---|
| Lower level | Family room | Measurements not available |
| Bedroom 4 | Measurements not available | |
| Bedroom 5 | Measurements not available | |
| Bedroom 6 | Measurements not available | |
| Second Kitchen | Measurements not available | |
| Main level | Living room | Measurements not available |
| Dining room | Measurements not available | |
| Kitchen | Measurements not available | |
| Upper Level | Primary Bedroom | Measurements not available |
| Bedroom 2 | Measurements not available | |
| Bedroom 3 | Measurements not available |
| Features | |||||
|---|---|---|---|---|---|
| Cul-de-sac | See remarks | No Animal Home | |||
| No Smoking Home | Attached Garage | Dishwasher | |||
| Garage door opener | Microwave Range Hood Combo | Dryer | |||
| Refrigerator | Two stoves | Two Washers | |||






































































