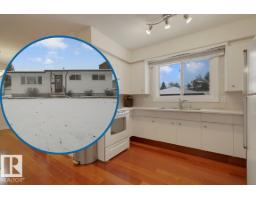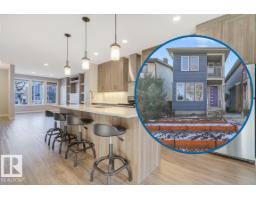1138 CY BECKER RD NW Cy Becker, Edmonton, Alberta, CA
Address: 1138 CY BECKER RD NW, Edmonton, Alberta
Summary Report Property
- MKT IDE4457176
- Building TypeHouse
- Property TypeSingle Family
- StatusBuy
- Added20 weeks ago
- Bedrooms5
- Bathrooms4
- Area2507 sq. ft.
- DirectionNo Data
- Added On28 Sep 2025
Property Overview
Cul-de-sac location backing natural privacy. Total Showhome Showstopper inside. Visit the REALTOR®’s website for more details. Four bedrooms upstairs plus a bonus room & upstairs laundry shows the sheer space in this Cy Becker 2-Storey that has great interior design on top of a mindful layout. Over 3,000 sq. ft. of living space featuring a bright 2-tone kitchen with granite countertops, stainless steel appliances, an open concept living room & office. The lower level has enough floor span for a pool table, a wet bar, bedroom, & full bathroom with high ceilings. The upgrades are abundant with custom lighting, electric fireplaces, & central air conditioning. Out back, the rear entertainment space in the south facing back yard offers privacy without rear neighbours as this property backs an urban forest & lake. If your family is ready to level up.. If five bedrooms gives you a spot for everyone & a place for everything.. if location matters to you.. Then this home might be your home. (id:51532)
Tags
| Property Summary |
|---|
| Building |
|---|
| Land |
|---|
| Level | Rooms | Dimensions |
|---|---|---|
| Basement | Family room | 5.02 m x 7.14 m |
| Bedroom 5 | 5.08 m x 3.1 m | |
| Main level | Living room | 5.27 m x 4.76 m |
| Dining room | 2.68 m x 2.84 m | |
| Kitchen | 4.16 m x 2.7 m | |
| Upper Level | Primary Bedroom | 4.29 m x 4.08 m |
| Bedroom 2 | 3.89 m x 3.02 m | |
| Bedroom 3 | 2.77 m x 3.17 m | |
| Bedroom 4 | 2.75 m x 3.17 m | |
| Bonus Room | 3.72 m x 5.76 m | |
| Laundry room | 2.18 m x 2.92 m |
| Features | |||||
|---|---|---|---|---|---|
| Cul-de-sac | Exterior Walls- 2x6" | Attached Garage | |||
| Dishwasher | Dryer | Garage door opener remote(s) | |||
| Garage door opener | Microwave Range Hood Combo | Gas stove(s) | |||
| Washer | Window Coverings | Refrigerator | |||
| Central air conditioning | Vinyl Windows | ||||



















































































