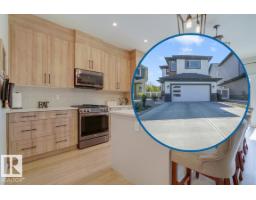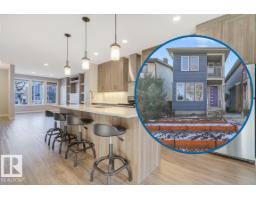6208 149 AV NW Mcleod, Edmonton, Alberta, CA
Address: 6208 149 AV NW, Edmonton, Alberta
Summary Report Property
- MKT IDE4465566
- Building TypeHouse
- Property TypeSingle Family
- StatusBuy
- Added14 weeks ago
- Bedrooms4
- Bathrooms2
- Area1075 sq. ft.
- DirectionNo Data
- Added On16 Nov 2025
Property Overview
This McLeod bungalow is a smart match for families looking to keep their budget in check. Visit the REALTOR®’s website for full details. With 3 bedrooms upstairs, a fully finished basement, & an oversized double detached garage, this bungalow sits on a generous 600m²+ lot in a mature neighbourhood with tree-lined streets. Thoughtful upgrades include vinyl windows throughout the main floor, new carpet (2019), new shingles (2022), & new eavestroughs (2025). Bonus: a large permitted shed has its own foundation. For a future upside, the back door is setup for separate entrance & the mechanical room is large enough for a second furnace which could lead to a secondary suite. Location-wise, you’re within walking distance of Londonderry Mall, M.E. LaZerte High School, & McLeod Park. Costco & Manning Crossing are just a short drive away, & access to public transit is excellent. If you’re after a detached home that checks the boxes without shared walls, condo fees, or HOA rules, this might just be your next move. (id:51532)
Tags
| Property Summary |
|---|
| Building |
|---|
| Land |
|---|
| Level | Rooms | Dimensions |
|---|---|---|
| Basement | Bedroom 4 | 3.08 m x 4.88 m |
| Main level | Living room | 4.69 m x 3.41 m |
| Dining room | 4.04 m x 2.73 m | |
| Kitchen | 3.22 m x 3.87 m | |
| Primary Bedroom | 2.91 m x 4.02 m | |
| Bedroom 2 | 2.55 m x 4.02 m | |
| Bedroom 3 | 2.91 m x 2.84 m |
| Features | |||||
|---|---|---|---|---|---|
| Flat site | Detached Garage | Dryer | |||
| Garage door opener remote(s) | Garage door opener | Microwave Range Hood Combo | |||
| Refrigerator | Stove | Washer | |||
| Window Coverings | Vinyl Windows | ||||

































































