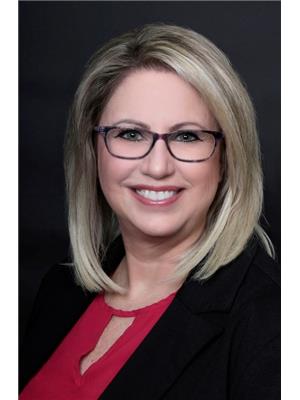11641 73 AV NW Belgravia, Edmonton, Alberta, CA
Address: 11641 73 AV NW, Edmonton, Alberta
Summary Report Property
- MKT IDE4436016
- Building TypeHouse
- Property TypeSingle Family
- StatusBuy
- Added8 hours ago
- Bedrooms4
- Bathrooms2
- Area1203 sq. ft.
- DirectionNo Data
- Added On14 May 2025
Property Overview
Once in a while, a great opportunity comes along.This is it! Fantastic location in Belgravia on 73 Ave for this 721 sq m lot. 122.0x62.9 will accommodate a generous home for redevelopment. Located directly across from the island park. Current home is a 1203 sq ft bungalow with 3+1 bedrooms & 1.5 bathrooms. Newer furnace, hot water tank, humidifier, newer updated electrical panel, shingles, plumbing lines. A very bright sunny home with many large newer windows. Beautiful Hardwood floors in each of the 3 main floor bedrooms and the family and living rooms. Basement has 7 windows, a generous recreation room and a bedroom with a 2 pc bath. Sunny south exposure yard, with a deck and mature trees. Massive 30x30 heated rear detach garage with newer furnace, overhead storage and attached garden workshop–alley access, with driveway parking for 2+ vehicles. Schools, parks and playgrounds nearby. Easy access to UofA and walk to LRT station. Fabulous opportunity for redevelopment or move right in. (id:51532)
Tags
| Property Summary |
|---|
| Building |
|---|
| Land |
|---|
| Level | Rooms | Dimensions |
|---|---|---|
| Basement | Bedroom 4 | 3.8 m x 3.91 m |
| Lower level | Recreation room | Measurements not available |
| Main level | Living room | 3.71 m x 5.62 m |
| Dining room | 2.93 m x 3.28 m | |
| Kitchen | 3.02 m x 4.26 m | |
| Primary Bedroom | 3.38 m x 3.84 m | |
| Bedroom 2 | 3.23 m x 3.84 m | |
| Bedroom 3 | 3.09 m x 2.78 m | |
| Breakfast | 2.75 m x 2.1 m |
| Features | |||||
|---|---|---|---|---|---|
| Lane | Attached Garage | Heated Garage | |||
| Oversize | Rear | Dishwasher | |||
| Dryer | Garage door opener remote(s) | Garage door opener | |||
| Hood Fan | Microwave | Refrigerator | |||
| Storage Shed | Stove | Washer | |||
| Window Coverings | |||||

























































































