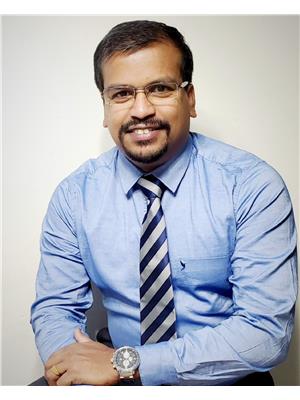#120 10909 106 ST NW Central Mcdougall, Edmonton, Alberta, CA
Address: #120 10909 106 ST NW, Edmonton, Alberta
Summary Report Property
- MKT IDE4465832
- Building TypeRow / Townhouse
- Property TypeSingle Family
- StatusBuy
- Added6 days ago
- Bedrooms3
- Bathrooms3
- Area1077 sq. ft.
- DirectionNo Data
- Added On15 Nov 2025
Property Overview
Step into unparalleled convenience and charm with this cute and cozy townhouse located in highly sought-after Central McDougal. Imagine living directly across from a beautiful park and enjoying effortless access to everything! This prime location puts you steps from NAIT, the Royal Alex Hospital, Grant MacEwan, Kingsway Mall, and the LRT Station, making it an absolute gem for students, savvy investors, or city professionals. The main floor is designed for seamless living, featuring a spacious, bright living room and a practical kitchen fully equipped with all appliances. The dining area opens via a patio door to your private, large back deck—perfect for summer relaxation and overlooking peaceful green space. Upstairs, retreat to the Primary bedroom, offering double storage with a walk-in closet and an extra closet, a comfortable second bedroom, and a flexible den/bonus room—your ideal home office, studio, or second lounge! Plus, the unspoiled basement presents an exciting opportunity to customize. (id:51532)
Tags
| Property Summary |
|---|
| Building |
|---|
| Level | Rooms | Dimensions |
|---|---|---|
| Main level | Living room | 13.5 m x 18.4 m |
| Dining room | 10.6 m x 9 m | |
| Kitchen | 8.8 m x 8.6 m | |
| Upper Level | Primary Bedroom | 12.1 m x 10.1 m |
| Bedroom 2 | 9.6 m x 7.9 m | |
| Bedroom 3 | 9.4 m x 8.7 m |
| Features | |||||
|---|---|---|---|---|---|
| No back lane | Stall | Dishwasher | |||
| Dryer | Refrigerator | Stove | |||
| Washer | |||||



















































