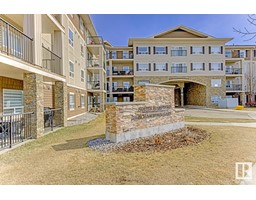#1205 7339 SOUTH TERWILLEGAR DR NW South Terwillegar, Edmonton, Alberta, CA
Address: #1205 7339 SOUTH TERWILLEGAR DR NW, Edmonton, Alberta
Summary Report Property
- MKT IDE4427739
- Building TypeApartment
- Property TypeSingle Family
- StatusBuy
- Added9 weeks ago
- Bedrooms2
- Bathrooms2
- Area956 sq. ft.
- DirectionNo Data
- Added On28 Mar 2025
Property Overview
Spacious 2-Bedroom, 2-Bathroom Unit with 2 Parking Stalls. Welcome to this bright and open-concept layout with large windows that fill the space with natural light. The kitchen is perfect for both everyday cooking and entertaining, offering a large countertop, plenty of cabinetry for storage, and a convenient pantry for added organization. The master bedroom is a comfortable retreat with a spacious 4-piece ensuite, providing privacy and convenience, along with a walk-through closet for ample storage space. The second bedroom is thoughtfully located near the second 4-piece bathroom, providing flexibility for guests or family. Additional features include a large in-suite laundry area with a newer washer and dryer, offering extra storage and convenience, and two titled, side-by-side parking stalls, ensuring hassle-free parking. This condo is ideally located with easy access to the Henday, nearby walking trails, parks, schools, and a Recreation Centre. (id:51532)
Tags
| Property Summary |
|---|
| Building |
|---|
| Level | Rooms | Dimensions |
|---|---|---|
| Main level | Living room | 4.63 m x 6.1 m |
| Kitchen | 2.91 m x 2.71 m | |
| Primary Bedroom | 5.43 m x 4.04 m | |
| Bedroom 2 | 2.87 m x 3.68 m |
| Features | |||||
|---|---|---|---|---|---|
| Stall | Dishwasher | Microwave Range Hood Combo | |||
| Refrigerator | Washer/Dryer Stack-Up | Stove | |||
| Vinyl Windows | |||||









































