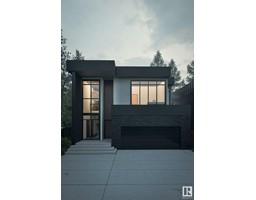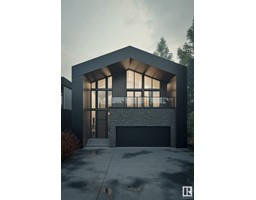12306 173A AV NW Rapperswill, Edmonton, Alberta, CA
Address: 12306 173A AV NW, Edmonton, Alberta
Summary Report Property
- MKT IDE4441165
- Building TypeDuplex
- Property TypeSingle Family
- StatusBuy
- Added9 hours ago
- Bedrooms3
- Bathrooms3
- Area1417 sq. ft.
- DirectionNo Data
- Added On08 Jun 2025
Property Overview
Meticulously maintained & FULLY FINISHED Half Duplex featuring 3 bdrms & 2.5 baths in the popular community of Rapperswill. Spacious entrance invites you to find gleaming hardwood flooring that leads to a great room filtering ample natural light. The open concept kitchen boasts plenty cabinets, granite countertops, corner pantry, SS appliances, island that overlooks the living room & dining room, from which there is an entrance to a large deck, fully fenced backyard and a beautiful green space. A guest bath & access to the single attached garage compliment the functional layout. Upper level offers 3 spacious bedrooms including your primary retreat w/ a walk in closet, 4-pc ensuite & a shared 4pc main bathroom. The fully finished basement offers a huge family / rec room, laundry, & plenty of extra space for storage. This property is conveniently located close to schools, parks, trails, the Anthony Henday, Walmart, Sobeys, LA Fitness & all other great amenities. This home is move in ready! (id:51532)
Tags
| Property Summary |
|---|
| Building |
|---|
| Land |
|---|
| Level | Rooms | Dimensions |
|---|---|---|
| Basement | Family room | 5.52 m x 5.63 m |
| Utility room | 2.08 m x 2.6 m | |
| Laundry room | 3.3 m x 3.71 m | |
| Main level | Living room | 3.19 m x 5.82 m |
| Dining room | 2.65 m x 2.58 m | |
| Kitchen | 2.65 m x 4.29 m | |
| Upper Level | Primary Bedroom | 3.91 m x 5.23 m |
| Bedroom 2 | 3.04 m x 3.35 m | |
| Bedroom 3 | 2.67 m x 4.47 m |
| Features | |||||
|---|---|---|---|---|---|
| See remarks | Flat site | No Animal Home | |||
| No Smoking Home | Attached Garage | Dishwasher | |||
| Dryer | Garage door opener remote(s) | Garage door opener | |||
| Microwave Range Hood Combo | Refrigerator | Stove | |||
| Washer | |||||









































































