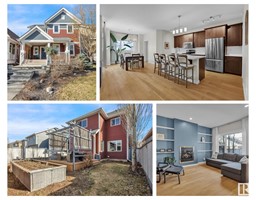#124 215 BLACKBURN DR E SW Blackburne, Edmonton, Alberta, CA
Address: #124 215 BLACKBURN DR E SW, Edmonton, Alberta
Summary Report Property
- MKT IDE4432854
- Building TypeDuplex
- Property TypeSingle Family
- StatusBuy
- Added1 days ago
- Bedrooms3
- Bathrooms3
- Area1417 sq. ft.
- DirectionNo Data
- Added On01 Jun 2025
Property Overview
Looking for a perfect new place to call home? Seller will make it more affordable by pre paying the condo fees until end of 2025. Nestled in the SW community of Blackburne this Adult 40+ complex is also pet friendly. Creekside Terrace has beautiful walking trails in Blackmud Creek Ravine. Enjoy coffee can be on your private screened composite deck. Your whole day is ahead of you knowing you don’t have to mow the lawn! Snow removal is also incl so travelling in the winter is easier. There is a Party Room, Lounge & Library if you want to meet up with friends or host a family event. A robust Cable TV package is also incl in condo fees & there is a healthy reserve fund + 2 pets max 30 lbs with Board approval. This home feels fresh with plush carpets April 2025 on the finished lower level. Vaulted ceilings in living room and dining room warmed by gas fireplace, granite counter tops accent the white kitchen cabinets + main floor laundry. Heated garage with floor drain keeps your cars happy + central air! (id:51532)
Tags
| Property Summary |
|---|
| Building |
|---|
| Level | Rooms | Dimensions |
|---|---|---|
| Basement | Den | 3.71 m x 2.72 m |
| Bedroom 3 | 3.23 m x 3.03 m | |
| Recreation room | 5.49 m x 3.51 m | |
| Storage | 11.64 m x 7.73 m | |
| Main level | Living room | 3.96 m x 3.09 m |
| Dining room | 3.97 m x 3.63 m | |
| Kitchen | 3.39 m x 3.25 m | |
| Primary Bedroom | 4.95 m x 4.57 m | |
| Bedroom 2 | 3.59 m x 2.97 m | |
| Breakfast | 3.07 m x 2.9 m |
| Features | |||||
|---|---|---|---|---|---|
| See remarks | Attached Garage | Heated Garage | |||
| Dishwasher | Garage door opener remote(s) | Garage door opener | |||
| Humidifier | Refrigerator | Washer/Dryer Stack-Up | |||
| Stove | Central Vacuum | Window Coverings | |||
| Central air conditioning | |||||
























































































