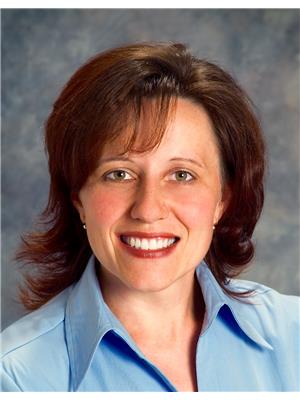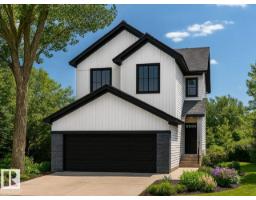1263 MCALLISTER WY SW Macewan, Edmonton, Alberta, CA
Address: 1263 MCALLISTER WY SW, Edmonton, Alberta
Summary Report Property
- MKT IDE4465654
- Building TypeHouse
- Property TypeSingle Family
- StatusBuy
- Added1 days ago
- Bedrooms4
- Bathrooms4
- Area1938 sq. ft.
- DirectionNo Data
- Added On16 Nov 2025
Property Overview
Beautiful 2-storey home in a quiet crescent in Macewan. Steps away from parks and walking trails. This bright, move- in ready home offers an open main floor with hardwood, ceramic tile, soft-corner walls, a sunny breakfast nook, and a large kitchen with raised island with pantry. The family room features a corner gas fireplace. Main floor laundry and a 2-piece bath complete the level. Upstairs includes a spacious bonus room, 3 bedrooms, and a 4-piece bath. The primary suite offers a walk-in closet, double sinks, jacuzzi tub, and separate shower. The finished basement adds a large rec room, 4th bedroom, 3-piece bath, and storage. Enjoy a fenced south backyard with ground-level deck and fire-pit area. Double insulated, oversized garage. Minutes to shopping, transit, Anthony Henday, and QEII. You will be impressed with this sunny and spacious family home! (id:51532)
Tags
| Property Summary |
|---|
| Building |
|---|
| Land |
|---|
| Level | Rooms | Dimensions |
|---|---|---|
| Basement | Family room | 6.55 m x 4.5 m |
| Bedroom 4 | 4.45 m x 3.25 m | |
| Main level | Living room | 4.65 m x 4.3 m |
| Kitchen | 4.65 m x 4 m | |
| Upper Level | Primary Bedroom | 4.47 m x 3.48 m |
| Bedroom 2 | 3.18 m x 3.47 m | |
| Bedroom 3 | 3.47 m x 3.79 m | |
| Bonus Room | 5.94 m x 3.74 m |
| Features | |||||
|---|---|---|---|---|---|
| Attached Garage | Oversize | Dishwasher | |||
| Dryer | Garage door opener remote(s) | Garage door opener | |||
| Hood Fan | Microwave | Refrigerator | |||
| Stove | Washer | Window Coverings | |||
| Central air conditioning | |||||































































