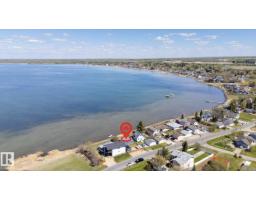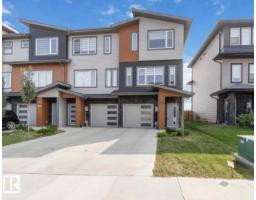12737 205 Street NW Trumpeter Area, Edmonton, Alberta, CA
Address: 12737 205 Street NW, Edmonton, Alberta
Summary Report Property
- MKT IDE4464088
- Building TypeDuplex
- Property TypeSingle Family
- StatusBuy
- Added8 hours ago
- Bedrooms3
- Bathrooms3
- Area1636 sq. ft.
- DirectionNo Data
- Added On03 Nov 2025
Property Overview
Welcome to this stunning 3-bedroom, 3-bath half duplex in the desirable community of Trumpeter, offering over 1,600 sq. ft. of modern living space and a fully insulated double-car garage. The main floor features 9-ft ceilings throughout and a bright open-concept design that seamlessly connects the kitchen, dining area, and living room, along with a convenient main-floor washroom. The kitchen impresses with snowy white quartz countertops and elegant beige cabinetry, creating a perfect blend of warmth and sophistication. Upstairs you’ll find two additional bathrooms, three spacious bedrooms with ample closet space, and a versatile bonus room ideal for family entertainment or a home office. The professionally landscaped yard offers a sizeable deck and hot tub, providing the perfect space to relax and unwind. This home combines style, comfort, and functionality in one of Edmonton’s most sought-after neighbourhoods. (id:51532)
Tags
| Property Summary |
|---|
| Building |
|---|
| Land |
|---|
| Level | Rooms | Dimensions |
|---|---|---|
| Main level | Living room | 3.56 m x 4.04 m |
| Dining room | 2.77 m x 3.14 m | |
| Kitchen | 2.74 m x 3.01 m | |
| Upper Level | Family room | 3.39 m x 3.38 m |
| Primary Bedroom | 3.65 m x 4.08 m | |
| Bedroom 2 | 2.86 m x 3.27 m | |
| Bedroom 3 | 3.76 m x 3.64 m |
| Features | |||||
|---|---|---|---|---|---|
| See remarks | Exterior Walls- 2x6" | No Smoking Home | |||
| Attached Garage | Dishwasher | Dryer | |||
| Microwave Range Hood Combo | Refrigerator | Stove | |||
| Washer | Ceiling - 9ft | Vinyl Windows | |||





























































