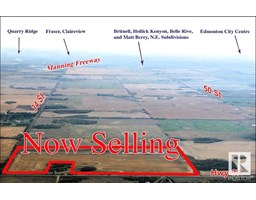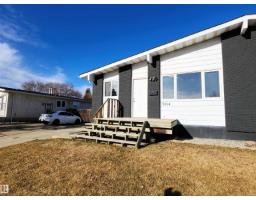12828 144 AV NW Cumberland, Edmonton, Alberta, CA
Address: 12828 144 AV NW, Edmonton, Alberta
Summary Report Property
- MKT IDE4454164
- Building TypeHouse
- Property TypeSingle Family
- StatusBuy
- Added9 weeks ago
- Bedrooms6
- Bathrooms4
- Area2093 sq. ft.
- DirectionNo Data
- Added On22 Aug 2025
Property Overview
Completely Renovated & Ready to Impress in Cumberland! Offering over 2,800 sq.ft. of finished living space, this stunning 2-storey features 6 bedrooms, a den & 3.5 baths. Every detail is brand new—kitchen, appliances, flooring, carpets, paint, baseboards, zebra blinds, lighting & deck—step inside and enjoy the fresh, modern feel. The main floor welcomes with soaring vaulted ceilings, 2 living rooms, a formal dining space, breakfast nook, plus a convenient guest bedroom & bath. Upstairs is designed for family comfort with 3 spacious bedrooms, including a primary retreat with walk-in closet & spa-inspired ensuite, along with a sleek main bath. The fully finished basement expands your lifestyle with 2 bedrooms, a den, family room, full bath & laundry. Complete with a double attached garage, this home sits on a quiet cul-de-sac near schools, parks, trails, shopping, transit & Cumberland Lake. Stylish, turnkey, and priced to sell—move in today! (id:51532)
Tags
| Property Summary |
|---|
| Building |
|---|
| Land |
|---|
| Level | Rooms | Dimensions |
|---|---|---|
| Basement | Den | Measurements not available |
| Bedroom 5 | Measurements not available | |
| Bedroom 6 | Measurements not available | |
| Recreation room | Measurements not available | |
| Laundry room | Measurements not available | |
| Main level | Living room | Measurements not available |
| Dining room | Measurements not available | |
| Kitchen | Measurements not available | |
| Family room | Measurements not available | |
| Bedroom 4 | Measurements not available | |
| Upper Level | Primary Bedroom | Measurements not available |
| Bedroom 2 | Measurements not available | |
| Bedroom 3 | Measurements not available |
| Features | |||||
|---|---|---|---|---|---|
| Cul-de-sac | Flat site | Park/reserve | |||
| Closet Organizers | No Animal Home | No Smoking Home | |||
| Attached Garage | Dishwasher | Dryer | |||
| Garage door opener | Microwave Range Hood Combo | Refrigerator | |||
| Stove | Washer | ||||



























































