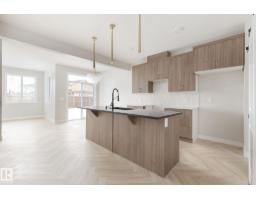12835 91 ST NW Killarney, Edmonton, Alberta, CA
Address: 12835 91 ST NW, Edmonton, Alberta
Summary Report Property
- MKT IDE4453339
- Building TypeHouse
- Property TypeSingle Family
- StatusBuy
- Added2 weeks ago
- Bedrooms4
- Bathrooms2
- Area1111 sq. ft.
- DirectionNo Data
- Added On31 Aug 2025
Property Overview
Welcome to this incredibly well-maintained A-frame style bungalow, perfectly positioned across from a peaceful elementary school field and park! Brimming with mid-century charm and warmth, this 4-bedroom/2-bathroom home offers both convenience and serenity. Soaring windows and the vaulted ceiling flood the interior with beautiful natural light, highlighting the inviting lines and timeless character of its mid-century aesthetic. The versatile floor plan provides room for family living or creative re-imagining, with each space carrying a sense of comfort and personality. The basement is fully finished with a massive recreation room, bedroom, office and more! The massive backyard is perfect for gardening, or entertaining on those long summer nights. A rare opportunity to own a home that combines architectural character, functionality, and an enviable location! Excellent proximity to schools (K through 12 & NAIT), shopping, downtown Edmonton and much more! (id:51532)
Tags
| Property Summary |
|---|
| Building |
|---|
| Land |
|---|
| Level | Rooms | Dimensions |
|---|---|---|
| Basement | Family room | 5.61 m x 3.72 m |
| Bedroom 4 | 3.99 m x 3.48 m | |
| Office | 4.72 m x 3.69 m | |
| Main level | Living room | 4.01 m x 3.9 m |
| Dining room | 3.21 m x 2.79 m | |
| Kitchen | 3.18 m x 2.82 m | |
| Primary Bedroom | 3.7 m x 3.19 m | |
| Bedroom 2 | 4.28 m x 2.64 m | |
| Bedroom 3 | 3.18 m x 3.06 m |
| Features | |||||
|---|---|---|---|---|---|
| See remarks | Lane | Oversize | |||
| Detached Garage | Alarm System | Dishwasher | |||
| Dryer | Garage door opener remote(s) | Garage door opener | |||
| Refrigerator | Stove | Washer | |||
| Window Coverings | |||||

























































