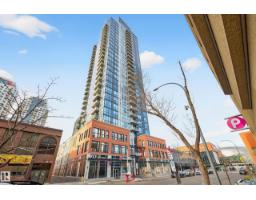12936 201 ST NW Trumpeter Area, Edmonton, Alberta, CA
Address: 12936 201 ST NW, Edmonton, Alberta
Summary Report Property
- MKT IDE4463642
- Building TypeHouse
- Property TypeSingle Family
- StatusBuy
- Added6 days ago
- Bedrooms3
- Bathrooms3
- Area2411 sq. ft.
- DirectionNo Data
- Added On03 Nov 2025
Property Overview
Welcome to a masterpiece of custom-built luxury in prestigious Trumpeter! This stunning 2-storey home offers an unparalleled blend of elegance, comfort, and nature-inspired living in Edmonton's coveted Big Lake area. Spanning 2,411 square feet, this 3-bedroom, 2.5-bathroom home boasts a beautiful open-concept floor plan with 9-foot ceilings on both the main and upper levels, creating a grand, airy feel throughout. The heart of the home is the chef's dream kitchen, featuring a stylish granite island and countertops, and a walk-through pantry, also including a gas fireplace in the living room. Escape to your private retreat with a huge primary bedroom complete with vaulted ceilings, a spacious walk-in closet, and a lavish ensuite bathroom. Upstairs also features a large bonus room perfect for movie nights or a play area, plus two additional bedrooms that each have a walk-in closet and share a clever Jack & Jill bathroom. The tandem, heated garage has hot & cold water taps, and will easily house 3 vehicles! (id:51532)
Tags
| Property Summary |
|---|
| Building |
|---|
| Land |
|---|
| Level | Rooms | Dimensions |
|---|---|---|
| Main level | Living room | 4.13 m x 4.88 m |
| Dining room | 4.1 m x 2.28 m | |
| Kitchen | 4.1 m x 4.92 m | |
| Upper Level | Family room | 6.01 m x 4.79 m |
| Primary Bedroom | 5.09 m x 6.39 m | |
| Bedroom 2 | 3.27 m x 4.93 m | |
| Bedroom 3 | 3.23 m x 3.41 m | |
| Laundry room | 2.17 m x 2.1 m |
| Features | |||||
|---|---|---|---|---|---|
| Flat site | No Animal Home | No Smoking Home | |||
| Attached Garage | Heated Garage | Oversize | |||
| Dryer | Garage door opener remote(s) | Garage door opener | |||
| Refrigerator | Stove | Washer | |||
| Window Coverings | Ceiling - 9ft | ||||








































































