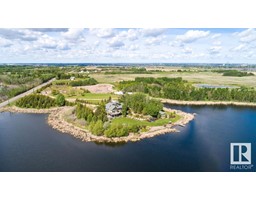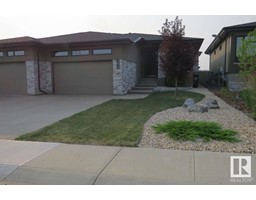13026 120 ST NW Calder, Edmonton, Alberta, CA
Address: 13026 120 ST NW, Edmonton, Alberta
Summary Report Property
- MKT IDE4439825
- Building TypeDuplex
- Property TypeSingle Family
- StatusBuy
- Added1 days ago
- Bedrooms4
- Bathrooms3
- Area1678 sq. ft.
- DirectionNo Data
- Added On02 Jun 2025
Property Overview
For more information, please click on View Listing on Realtor Website. This air-conditioned modern duplex features 4 bedrooms, 2.5 baths, and 1,678 sq ft of stylish living space. Professionally landscaped with a privacy fence, it also includes a separate side entrance for future basement development. Enjoy over potentially $13,000 in upgrades, including a $9,000 smart appliance package, $4,000 video alarm system, and Ecobee Pro heating—all controllable by smartphone. The main floor boasts a marble fireplace, coffered ceiling, and upgraded lighting. The primary bedroom offers a recessed ceiling and a luxurious ensuite with frameless glass shower, rainhead, and premium fixtures. Located just one block from two schools and across from a large park in a newly revitalized neighbourhood. Only 5 minutes to major shopping, 10 minutes to a Muslim school, and steps from one of the city’s best cafés—this is one of the prettiest and most well-equipped duplexes on the market. (id:51532)
Tags
| Property Summary |
|---|
| Building |
|---|
| Land |
|---|
| Level | Rooms | Dimensions |
|---|---|---|
| Main level | Living room | 3.61 m x 5.6 m |
| Dining room | 2.74 m x 3.85 m | |
| Kitchen | 3.15 m x 4.3 m | |
| Bedroom 2 | 2.61 m x 2.72 m | |
| Upper Level | Primary Bedroom | 3.98 m x 3.94 m |
| Bedroom 3 | 2.85 m x 3.81 m | |
| Bedroom 4 | 2.85 m x 3.32 m | |
| Laundry room | 0.97 m x 1.67 m |
| Features | |||||
|---|---|---|---|---|---|
| Lane | Exterior Walls- 2x6" | Detached Garage | |||
| Rear | Alarm System | Dishwasher | |||
| Dryer | Garage door opener remote(s) | Garage door opener | |||
| Humidifier | Microwave Range Hood Combo | Microwave | |||
| Refrigerator | Stove | Washer | |||
| Window Coverings | Central air conditioning | Ceiling - 9ft | |||
| Vinyl Windows | |||||
































































