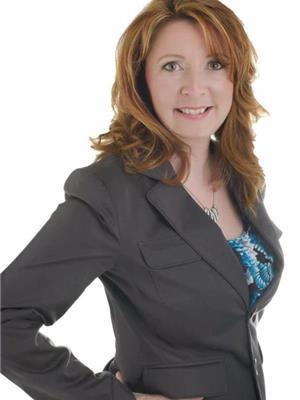#1306 10152 104 ST NW Downtown (Edmonton), Edmonton, Alberta, CA
Address: #1306 10152 104 ST NW, Edmonton, Alberta
Summary Report Property
- MKT IDE4457697
- Building TypeApartment
- Property TypeSingle Family
- StatusBuy
- Added5 days ago
- Bedrooms1
- Bathrooms1
- Area721 sq. ft.
- DirectionNo Data
- Added On13 Sep 2025
Property Overview
Motivated seller! Great opportunity for this priced-to-sell, spacious home with NE view, in-suite laundry, underground heated parking, visitor parking, and bike storage room. The beautiful kitchen features a BREAKFAST BAR, STAINLESS STEEL APPLIANCES, QUARTZ COUNTERTOPS, and lots of STORAGE. The OPEN-CONCEPT living / dining room leads to a generous BALCONY with gas hook-up. Enjoy lots of CLOSET SPACE in the bedroom and large utility room that includes a full-size stacking washer and dryer. This well-maintained property includes HARDWOOD FLOORS, large BRIGHT windows, and HUNTER DOUGLAS coverings throughout. Enjoy living in the secure, well-managed, PET-FRIENDLY Icon II while embracing the convenience and buzz of downtown living. Priced to entice!! (id:51532)
Tags
| Property Summary |
|---|
| Building |
|---|
| Level | Rooms | Dimensions |
|---|---|---|
| Main level | Living room | 4.75 m x 3.42 m |
| Dining room | 4.25 m x 3.08 m | |
| Kitchen | 3.88 m x 3.18 m | |
| Primary Bedroom | 3.27 m x 4.26 m |
| Features | |||||
|---|---|---|---|---|---|
| Paved lane | Park/reserve | No Smoking Home | |||
| Heated Garage | Parkade | Underground | |||
| Dishwasher | Microwave Range Hood Combo | Refrigerator | |||
| Washer/Dryer Stack-Up | Stove | Window Coverings | |||






































