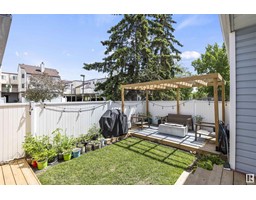13708 BUENA VISTA RD NW Parkview, Edmonton, Alberta, CA
Address: 13708 BUENA VISTA RD NW, Edmonton, Alberta
Summary Report Property
- MKT IDE4444052
- Building TypeHouse
- Property TypeSingle Family
- StatusBuy
- Added12 hours ago
- Bedrooms3
- Bathrooms2
- Area2099 sq. ft.
- DirectionNo Data
- Added On29 Jun 2025
Property Overview
This original-owner bungalow is immaculately maintained & nestled in the prestigious, family-friendly community of Parkview on a massive, park like lot. Inside, you’ll find a bright, spacious layout with two charming brick wood-burning fireplaces. The kitchen offers stainless steel appliances, a breakfast nook and custom floor-to-ceiling storage. Just a few steps down, relax year-round in the sunroom with a built-in swim spa. The main floor features a 4-pc bathroom and three generous bedrooms, including a primary suite with 3-piece ensuite and walk-in closet. The partially finished basement offers additional living space and future potential. Enjoy the beautifully landscaped, low-maintenance yard and an expansive paved driveway leading to the newer oversized, double garage—ideal for vehicles and storage. The home offers A/C (2024) and 100 AMP service. Steps from the River Valley, near top schools, amenities, the Edmonton Valley Zoo, and Sir Wilfrid Laurier Park—this is a gem in a prime location! (id:51532)
Tags
| Property Summary |
|---|
| Building |
|---|
| Land |
|---|
| Level | Rooms | Dimensions |
|---|---|---|
| Main level | Living room | 8.3 m x 5.02 m |
| Dining room | 3.18 m x 3.65 m | |
| Kitchen | 6.31 m x 3.53 m | |
| Primary Bedroom | 3.7 m x 4.12 m | |
| Bedroom 2 | 3.52 m x 3.1 m | |
| Bedroom 3 | 3.02 m x 4.16 m | |
| Sunroom | 4.53 m x 6.5 m |
| Features | |||||
|---|---|---|---|---|---|
| See remarks | No back lane | Detached Garage | |||
| Dishwasher | Dryer | Freezer | |||
| Garage door opener remote(s) | Garage door opener | Microwave Range Hood Combo | |||
| Stove | Washer | Window Coverings | |||
| Refrigerator | Central air conditioning | ||||
























































