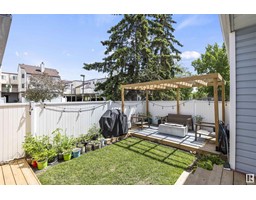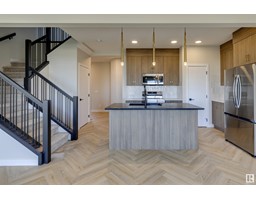18 PINEVIEW DR Pineview, St. Albert, Alberta, CA
Address: 18 PINEVIEW DR, St. Albert, Alberta
Summary Report Property
- MKT IDE4444744
- Building TypeHouse
- Property TypeSingle Family
- StatusBuy
- Added8 hours ago
- Bedrooms3
- Bathrooms3
- Area1129 sq. ft.
- DirectionNo Data
- Added On29 Jun 2025
Property Overview
Welcome to this RENOVATED home in sought after PINEVIEW! Bright, spacious, and meticulously maintained, it features 3 bedrooms, 3 full bathrooms, and lots living areas to suit your lifestyle. The main floor offers a front living room, formal dining area, and a beautifully updated kitchen with QUARTZ countertops, modern appliances, generous counter space, and a sunny breakfast nook. Upstairs has 2 bedrooms and a RENOVATED 4pce main bath. The primary has a 3pce ENSUITE! On the lower level, enjoy the warmth of a wood F/P in the family room, along with a 3rd bedroom, a 3pce bathroom, and convenient laundry area. The finished basement adds even more living space with a large rec room and flex area. Recent updates include a FURNACE and HWT (2022), SHINGLES (2021), EAVESTROUGHS (2024) and central A/C for year-round comfort. Step outside to an AMAZING yard (some vinyl fencing) two tiered deck and meticulous lawn—ideal for relaxing or entertaining. This move-in-ready home is waiting for you to make it your own! (id:51532)
Tags
| Property Summary |
|---|
| Building |
|---|
| Land |
|---|
| Level | Rooms | Dimensions |
|---|---|---|
| Basement | Recreation room | 10.97 m x 5.67 m |
| Utility room | 3.01 m x 1.91 m | |
| Lower level | Family room | 3.61 m x 5.99 m |
| Bedroom 3 | 2.95 m x 2.75 m | |
| Main level | Living room | 3.97 m x 3.54 m |
| Dining room | 3.17 m x 3.05 m | |
| Kitchen | 3.87 m x 3.09 m | |
| Breakfast | 2.47 m x 3.09 m | |
| Upper Level | Primary Bedroom | 3.16 m x 4.31 m |
| Bedroom 2 | 2.76 m x 3.72 m |
| Features | |||||
|---|---|---|---|---|---|
| Treed | Flat site | Attached Garage | |||
| Alarm System | Dishwasher | Dryer | |||
| Garage door opener remote(s) | Garage door opener | Microwave Range Hood Combo | |||
| Refrigerator | Storage Shed | Stove | |||
| Central Vacuum | Washer | Window Coverings | |||
| Central air conditioning | |||||























































