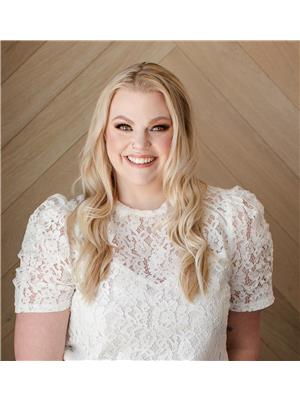#143 10403 122 ST NW Westmount, Edmonton, Alberta, CA
Address: #143 10403 122 ST NW, Edmonton, Alberta
Summary Report Property
- MKT IDE4424228
- Building TypeApartment
- Property TypeSingle Family
- StatusBuy
- Added4 weeks ago
- Bedrooms1
- Bathrooms1
- Area631 sq. ft.
- DirectionNo Data
- Added On06 Apr 2025
Property Overview
Welcome to urban sophistication at Glenora Gates! This 1 bedroom/1 bath unit offers a seamless open-concept design with soaring 10' ceilings, freshly painted interiors & abundance of natural light. The spacious bedroom features a generous walk-in closet, offering ample storage for your wardrobe essentials. A well-appointed galley kitchen is the central hub & includes a raised island eating bar. Step outside to discover the expansive balcony, gated for privacy & featuring direct access to the sidewalk—a coveted spot for those seeking a commercial unit to welcome clients! Alternatively, it's an ideal space for pet owners, providing easy access for walks or enjoying fresh air. Additional highlights: in-suite laundry, A/C & underground parking for convenience and security—a true rarity in urban living. Located in the heart of Glenora, between the vibrant Brewery District and the eclectic shops and restaurants along 124th Street, Glenora Gates ensures you're always at the center of urban living. (id:51532)
Tags
| Property Summary |
|---|
| Building |
|---|
| Level | Rooms | Dimensions |
|---|---|---|
| Main level | Living room | 4.03 m x 3.33 m |
| Kitchen | 2.33 m x 4.13 m | |
| Primary Bedroom | 3.02 m x 3.6 m | |
| Utility room | 1.64 m x 3.23 m |
| Features | |||||
|---|---|---|---|---|---|
| See remarks | Closet Organizers | Heated Garage | |||
| Underground | Dishwasher | Microwave Range Hood Combo | |||
| Oven - Built-In | Refrigerator | Washer/Dryer Stack-Up | |||
| Stove | Window Coverings | Central air conditioning | |||
| Ceiling - 10ft | Vinyl Windows | ||||





















































