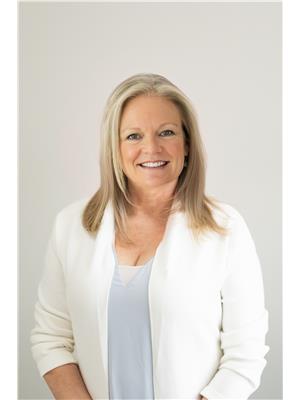15209 75 AV NW Rio Terrace, Edmonton, Alberta, CA
Address: 15209 75 AV NW, Edmonton, Alberta
Summary Report Property
- MKT IDE4452120
- Building TypeHouse
- Property TypeSingle Family
- StatusBuy
- Added2 days ago
- Bedrooms5
- Bathrooms2
- Area1109 sq. ft.
- DirectionNo Data
- Added On09 Aug 2025
Property Overview
PRIME LOCATION! Stunning 3+2 bdrm bungalow located on a quiet street in the heart of Rio Terrace minutes from Edmonton's river valley & trails with quick access to Downtown & the UofA. The contemporary kitchen boasts timeless white cabinetry, sleek stainless appliances & expansive counter tops complimented by the stylish backsplash &rich hardwood floors. Spacious living rm offers vaulted ceiling & lrg bright picture windows while the fully finished basement features 2 additional bedrooms (one currently used as a craft room) , dedicated laundry rm, recreation space boasting custom built ins & modern spa-like bathroom with luxurious in floor heat. Private south facing backyard oasis is filled with mature trees, lush green plants and charming gazebo. Walking distance to schools and Edmonton's glorious river valley. Heated garage, A/C, water softener, electric car charger, triple glazed fiberglass windows! Come live in this safe, friendly neighborhood &experience the warm sense of Community. Welcome Home! (id:51532)
Tags
| Property Summary |
|---|
| Building |
|---|
| Land |
|---|
| Level | Rooms | Dimensions |
|---|---|---|
| Basement | Bedroom 4 | Measurements not available |
| Bedroom 5 | Measurements not available | |
| Laundry room | Measurements not available | |
| Recreation room | Measurements not available | |
| Utility room | Measurements not available | |
| Main level | Living room | Measurements not available |
| Dining room | Measurements not available | |
| Kitchen | Measurements not available | |
| Primary Bedroom | Measurements not available | |
| Bedroom 2 | Measurements not available | |
| Bedroom 3 | Measurements not available |
| Features | |||||
|---|---|---|---|---|---|
| No back lane | No Smoking Home | Heated Garage | |||
| Oversize | Detached Garage | Dishwasher | |||
| Dryer | Garage door opener remote(s) | Garage door opener | |||
| Hood Fan | Refrigerator | Storage Shed | |||
| Stove | Washer | Water softener | |||
| Window Coverings | See remarks | Vinyl Windows | |||






















