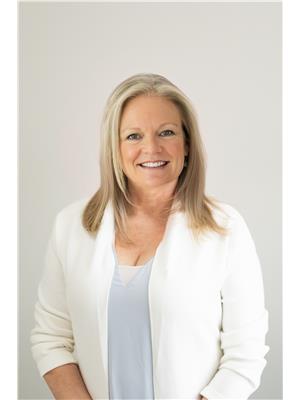4694 CHEGWIN WD SW Chappelle Area, Edmonton, Alberta, CA
Address: 4694 CHEGWIN WD SW, Edmonton, Alberta
Summary Report Property
- MKT IDE4448650
- Building TypeHouse
- Property TypeSingle Family
- StatusBuy
- Added1 weeks ago
- Bedrooms3
- Bathrooms3
- Area1717 sq. ft.
- DirectionNo Data
- Added On04 Aug 2025
Property Overview
Amazing GREEN BUILT LUXURY 3 bedroom (plus den & gym) BUNGALOW in thriving ESTATES of Chappelle! Masterfully designed by Klair Custom homes, this 1700+ sqft home /w oversized HEATED GARAGE (w/drain & hot &cold hose bibs), AND FINISHED BASEMENT with WET BAR offers spectacular open concept plan highlighting stunning kitchen: quartz, extended cabinets, b/i oven, gas cooktop, generous island, &dining area /w serene outdoor views. Amazing windows flank back and side of home noting private view (neighbors only on 1 side!) while the main floor den creates convenience &flexibility. Main floor laundry & generous mudroom checks all boxes! Amazing owners suite overlooks old growth trees & path showcasing dual sinks & free standing tub /w separate custom tiled shower. Noteworthy w/i closet & deck access from bedroom! 10 ft ceilings, rough in for bsmnt laundry, hardie siding, gas fireplace, exposed aggregate driveway, luxury vinyl plank, extended 8ft interior doors, central vac r/i...the list goes on! Start Living!! (id:51532)
Tags
| Property Summary |
|---|
| Building |
|---|
| Level | Rooms | Dimensions |
|---|---|---|
| Basement | Bedroom 2 | Measurements not available |
| Bedroom 3 | Measurements not available | |
| Recreation room | Measurements not available | |
| Laundry room | Measurements not available | |
| Games room | Measurements not available | |
| Main level | Living room | Measurements not available |
| Dining room | Measurements not available | |
| Kitchen | Measurements not available | |
| Den | Measurements not available | |
| Primary Bedroom | Measurements not available | |
| Laundry room | Measurements not available | |
| Pantry | Measurements not available |
| Features | |||||
|---|---|---|---|---|---|
| Treed | See remarks | No back lane | |||
| Park/reserve | Wet bar | Closet Organizers | |||
| No Animal Home | No Smoking Home | Environmental reserve | |||
| Attached Garage | Heated Garage | Oversize | |||
| Dishwasher | Dryer | Garage door opener remote(s) | |||
| Garage door opener | Hood Fan | Oven - Built-In | |||
| Microwave | Refrigerator | Stove | |||
| Washer | Ceiling - 10ft | Vinyl Windows | |||












































































