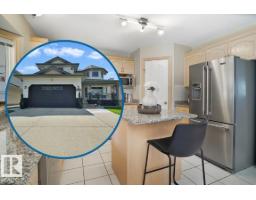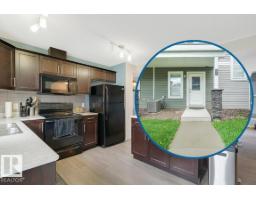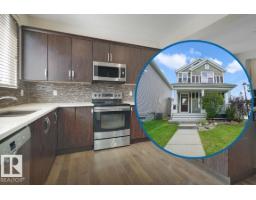15447 103 ST NW Beaumaris, Edmonton, Alberta, CA
Address: 15447 103 ST NW, Edmonton, Alberta
Summary Report Property
- MKT IDE4454987
- Building TypeHouse
- Property TypeSingle Family
- StatusBuy
- Added1 days ago
- Bedrooms4
- Bathrooms4
- Area2354 sq. ft.
- DirectionNo Data
- Added On30 Aug 2025
Property Overview
Spacious & thoughtfully upgraded in Beaumaris. Visit the REALTOR®’s website for more details. This 4 bed, 4 bath 2-storey home offers incredible versatility & comfort for families of all sizes. The main floor features 2 living rooms, a spacious kitchen with plenty of storage, & the convenience of main floor laundry. All 4 bedrooms are upstairs, including the primary suite with plenty of space to relax. The finished basement adds even more living space, with a second kitchen, making the perfect in-law suite for extended family or a great space for older kids, while still offering room for a rec area, home office, or gym. Upgrades include solar panels & a heat pump paired with a traditional furnace, keeping energy costs lower while offering year-round comfort. An attached double garage provides secure parking & extra storage. Outside, enjoy a large yard in a mature neighbourhood close to schools, parks, & all the amenities that make Beaumaris one of Edmonton’s most desirable north-end communities. (id:51532)
Tags
| Property Summary |
|---|
| Building |
|---|
| Level | Rooms | Dimensions |
|---|---|---|
| Basement | Den | 3.78 m x 6.14 m |
| Recreation room | 6.99 m x 3.66 m | |
| Main level | Living room | 6.12 m x 4.7 m |
| Dining room | 3.02 m x 4.13 m | |
| Kitchen | 3.2 m x 4.13 m | |
| Family room | 4.53 m x 7.16 m | |
| Laundry room | 2.27 m x 2.61 m | |
| Upper Level | Primary Bedroom | 4.54 m x 4.13 m |
| Bedroom 2 | 3.36 m x 4.13 m | |
| Bedroom 3 | 3.53 m x 3.05 m | |
| Bedroom 4 | 3.49 m x 4.11 m |
| Features | |||||
|---|---|---|---|---|---|
| Cul-de-sac | Corner Site | Attached Garage | |||
| Dishwasher | Dryer | Garage door opener remote(s) | |||
| Garage door opener | Microwave Range Hood Combo | Refrigerator | |||
| Stove | Gas stove(s) | Washer | |||
| Window Coverings | See remarks | Central air conditioning | |||









































































