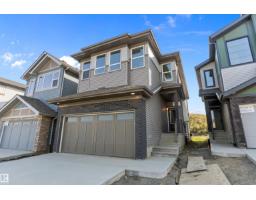15808 76 ST NW Mayliewan, Edmonton, Alberta, CA
Address: 15808 76 ST NW, Edmonton, Alberta
Summary Report Property
- MKT IDE4451237
- Building TypeHouse
- Property TypeSingle Family
- StatusBuy
- Added4 weeks ago
- Bedrooms4
- Bathrooms3
- Area1723 sq. ft.
- DirectionNo Data
- Added On22 Aug 2025
Property Overview
BACKS A WALKING TRAIL! Step into this fantastic turn-key bungalow in a quiet cul-de-sac. Offering 3 bedrooms, 3 bathrooms & HEATED double attached garage. The light-filled living room welcomes you & flows seamlessly to the spacious dining area. Bright open kitchen has white shaker style cabinets, quartz counters, glass tile backsplash, stainless appliances, pantry & expansive peninsula. The inviting family room boasts a stately brick gas fireplace. Garden doors open to WEST-FACING backyard w/new deck, built-in shed & irrigation system. Primary suite offers 3 closets & newly renovated ensuite w/walk-in tiled shower, dual sinks & modern finishes. Two additional bedrooms & upgraded bath complete the main floor. The basement offers a huge recreation room, bedroom, 3-pc bath & loads of storage. Featuring TRIPLE-PANE windows '21/'22, shingles '23, furnace & A/C '23, garage door & deck '19, washer/dryer '22, fence '24 & garage heater '20. This home checks every box—don’t just dream it, live it! MOVE IN! (id:51532)
Tags
| Property Summary |
|---|
| Building |
|---|
| Land |
|---|
| Level | Rooms | Dimensions |
|---|---|---|
| Basement | Den | Measurements not available |
| Bedroom 4 | Measurements not available | |
| Laundry room | Measurements not available | |
| Recreation room | Measurements not available | |
| Main level | Living room | Measurements not available |
| Dining room | Measurements not available | |
| Kitchen | Measurements not available | |
| Family room | Measurements not available | |
| Primary Bedroom | Measurements not available | |
| Bedroom 2 | Measurements not available | |
| Bedroom 3 | Measurements not available |
| Features | |||||
|---|---|---|---|---|---|
| Cul-de-sac | Flat site | No Animal Home | |||
| No Smoking Home | Attached Garage | Dishwasher | |||
| Dryer | Garage door opener remote(s) | Garage door opener | |||
| Microwave Range Hood Combo | Refrigerator | Stove | |||
| Washer | Window Coverings | Central air conditioning | |||




































































