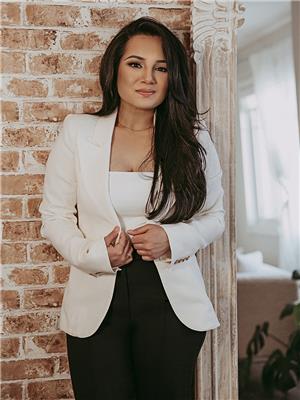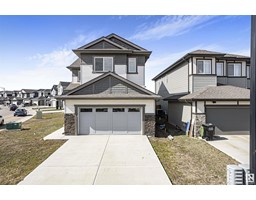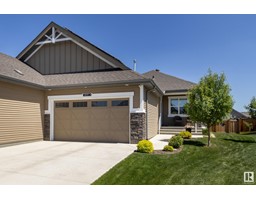1629 Robertson Cl SW Rutherford (Edmonton), Edmonton, Alberta, CA
Address: 1629 Robertson Cl SW, Edmonton, Alberta
Summary Report Property
- MKT IDE4440770
- Building TypeHouse
- Property TypeSingle Family
- StatusBuy
- Added19 hours ago
- Bedrooms3
- Bathrooms3
- Area2210 sq. ft.
- DirectionNo Data
- Added On06 Jun 2025
Property Overview
Welcome to RUTHERFORD, an exquisitely designed two-storey home offers 5 BEDROOMS & 2.5 bath, ALMOST 3,000 Sqft ideal for family or those needing EXTRA SPACE. Upon entry, you're greeted by warm sitting area/OFFICE, highlighted by 9' ceilings, ABUNDANT of NATURAL LIGHT, and a striking fireplace that creates a cozy atmosphere in both the living and dining areas. The chef-inspired kitchen features an oversized L-shaped island with expansive countertops, perfect for both cooking/entertainment. Upstairs the luxurious primary suite boasts Private 4-piece ENSUITE & WALK-IN closet, while two additional bedrooms provide versatile space for guests or kids, & large bonus room adds flexibility. The FULLY FINISHED BASEMENT extends the home's living space with two additional bedrooms and a spacious rec/family room. A double attached garage, massive DECK, and SPACIOUS BACKYARD offer added convenience, while the home’s prime location provides easy access to local amenities, school, parks, highway making it ideal LOCATION! (id:51532)
Tags
| Property Summary |
|---|
| Building |
|---|
| Land |
|---|
| Level | Rooms | Dimensions |
|---|---|---|
| Above | Primary Bedroom | Measurements not available |
| Bedroom 2 | Measurements not available | |
| Bedroom 3 | Measurements not available |
| Features | |||||
|---|---|---|---|---|---|
| Treed | No back lane | No Animal Home | |||
| No Smoking Home | Attached Garage | Oversize | |||
| Dishwasher | Dryer | Garage door opener remote(s) | |||
| Garage door opener | Microwave Range Hood Combo | Refrigerator | |||
| Gas stove(s) | Washer | ||||






























































