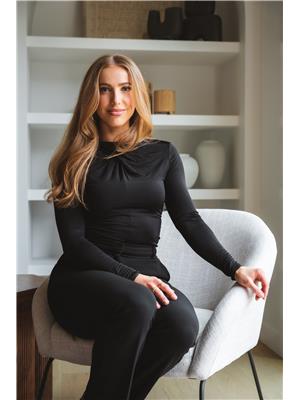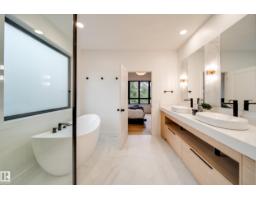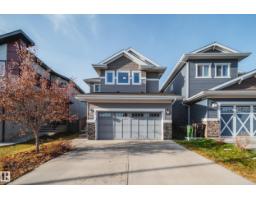16524 78 AV NW Patricia Heights, Edmonton, Alberta, CA
Address: 16524 78 AV NW, Edmonton, Alberta
Summary Report Property
- MKT IDE4464879
- Building TypeHouse
- Property TypeSingle Family
- StatusBuy
- Added7 hours ago
- Bedrooms4
- Bathrooms3
- Area1195 sq. ft.
- DirectionNo Data
- Added On24 Nov 2025
Property Overview
Welcome to your cozy quarters in Patricia Heights. This charming bungalow has everything you want in a family home. A welcoming living room with a cozy gas fireplace overlooks your enclosed front yard and generous front porch, perfect for a peaceful morning rocking chair coffee. The bright kitchen features large windows, a gas stove, and a spacious dining area perfect for slow weekend mornings. Three comfortable bedrooms on the main level are ideal for growing families, plus a separate entrance leads to a basement MIL suite, perfect for teenagers seeking “independence.” The large backyard is ready for summer fires, BBQs, and playtime. The oversized double garage is a true bonus - heated, roomy, and ready for vehicles, hobbies, and “man-crafts.” Just a few houses from Patricia Heights School, steps to ravine trails, and minutes to the Whitemud, Henday and West Edmonton Mall. Just painted, new roof in 2022, & loved and cared for by the same owners for 25 years - it’s ready for its next chapter. (id:51532)
Tags
| Property Summary |
|---|
| Building |
|---|
| Level | Rooms | Dimensions |
|---|---|---|
| Basement | Bedroom 4 | 3.92 m x 3.33 m |
| Laundry room | 2.68 m x 2.3 m | |
| Second Kitchen | 3.69 m x 3.93 m | |
| Recreation room | 7.56 m x 4.03 m | |
| Main level | Living room | 5.46 m x 3.76 m |
| Dining room | 3.45 m x 2.57 m | |
| Kitchen | 3.49 m x 3.61 m | |
| Primary Bedroom | 4.46 m x 3.2 m | |
| Bedroom 2 | 3.37 m x 2.43 m | |
| Bedroom 3 | 4.24 m x 3.5 m |
| Features | |||||
|---|---|---|---|---|---|
| See remarks | No Animal Home | No Smoking Home | |||
| Detached Garage | Dishwasher | Dryer | |||
| Freezer | Garage door opener remote(s) | Garage door opener | |||
| Hood Fan | Refrigerator | Washer | |||
| Two stoves | Vinyl Windows | ||||









































































