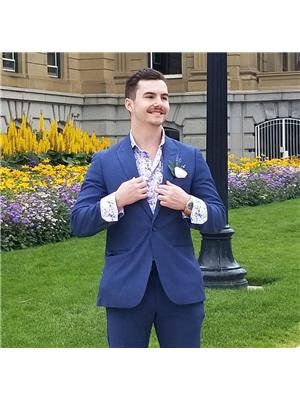16799 36 ST NW Cy Becker, Edmonton, Alberta, CA
Address: 16799 36 ST NW, Edmonton, Alberta
Summary Report Property
- MKT IDE4432756
- Building TypeHouse
- Property TypeSingle Family
- StatusBuy
- Added12 hours ago
- Bedrooms3
- Bathrooms3
- Area2569 sq. ft.
- DirectionNo Data
- Added On21 May 2025
Property Overview
Imagine your family’s life unfolding in a sunlit, modern haven in Edmonton’s Cy Becker neighbourhood. Step into an expansive open living space where gatherings become a cherished ritual, and the elegant dining room—with its inviting coffered ceiling—sets the stage for meals that bring everyone together. The gourmet kitchen inspires culinary adventures, while upstairs, a serene master suite and three bedrooms nurture restful nights and joyful mornings. A versatile bonus room invites creativity, and a finished double garage adds everyday convenience. Outside, a refined patio and a tranquil, landscaped backyard form the perfect backdrop for laughter-filled gatherings and quiet moments of reflection. Enjoy community perks with excellent schools, inviting parks, local shopping, and friendly neighbours who foster a warm, welcoming atmosphere. This home isn’t just a residence—it’s where your family’s best memories are waiting to be made. (id:51532)
Tags
| Property Summary |
|---|
| Building |
|---|
| Level | Rooms | Dimensions |
|---|---|---|
| Main level | Living room | 14.1 m x Measurements not available |
| Dining room | 12.3 m x Measurements not available | |
| Kitchen | 13.4 m x Measurements not available | |
| Upper Level | Primary Bedroom | 14.2 m x Measurements not available |
| Bedroom 2 | 11.9 m x Measurements not available | |
| Bedroom 3 | 11.9 m x 10.1 m | |
| Bonus Room | 14.11 m x 19.11 m |
| Features | |||||
|---|---|---|---|---|---|
| Flat site | Park/reserve | Attached Garage | |||
| Dishwasher | Dryer | Garage door opener | |||
| Hood Fan | Refrigerator | Stove | |||
| Window Coverings | Central air conditioning | Ceiling - 9ft | |||






















































































